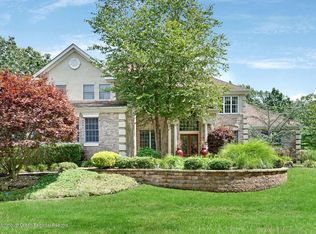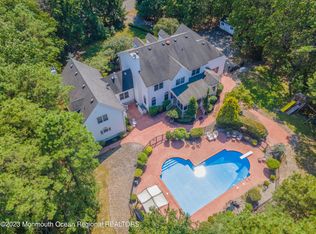LISTING AGENT NOT NEEDED! selling broker will be compensated. Stunning Estate Style home on 3.20 Acres in Prestigious Savannah Ridge! Custom Built by original owner featuring 5-7 Bdrms, 4 Full baths, 2 Half Baths, 3 Car Side Entry Garage, over 5, 000 sq. ft ~ PLUS Full Finished WALK-OUT Basement w/Custom Wet Bar, Home Theatre, Game/Card Rm & 1/2 Bath. Grand 2 Story Foyer w/Sweeping Staircase, plus Service Staircase ~ Chefs Kitchen featuring SS Appliances, Ctr Isle/Breakfast Bar & Granite Tops. Formal LR & DR. FR w/Stone Fireplace, Conservatory w Frpl, 1st Floor Office, 1st Fl (5th) Bdrm/Guest Rm w/Fullbath. 2nd Suite w/Fullbath ~ 3rd & 4th Bdrm w/Jack & Jill Bath. Large Bonus/Rec Room on 2nd Floor, enclosed w/French Doors offers multi-uses. Owners Suite w/Tray Vaulted Ceiling, His/Her WICs, Ensuite Bath w/jetted Tub, Tiled Shower Backyard Oasis w/Paver Patio, Outdoor Stone Bar/Dining Area, Fire Pit & oversized Swim Spa ~ Pond with Waterfall. All nestled at the end of a quiet street, set amongst mature trees for ultimate Privacy! 3 Zone Heat/Air. Upgrades include: New septic system 2022, New well pump/tank/electrical board 2024, New double oven 2023, new french door fridge 2023, new dishwasher 2023, new microwave 2023. New carpet upstairs 2023. Contact Dave Alu 609-468-7220 if you are a buyer or selling agent. NO listing agents.
This property is off market, which means it's not currently listed for sale or rent on Zillow. This may be different from what's available on other websites or public sources.

