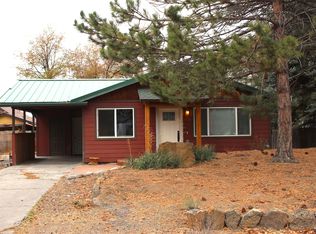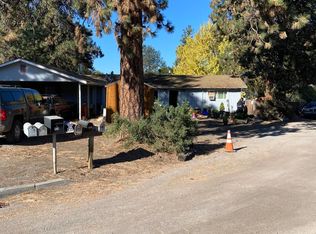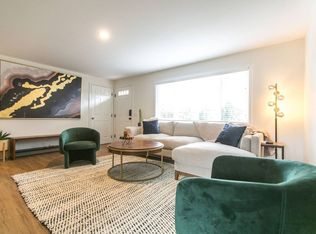Closed
$475,000
135 SE 4th St, Bend, OR 97702
2beds
1baths
1,028sqft
Single Family Residence
Built in 1942
5,662.8 Square Feet Lot
$473,400 Zestimate®
$462/sqft
$2,555 Estimated rent
Home value
$473,400
$436,000 - $511,000
$2,555/mo
Zestimate® history
Loading...
Owner options
Explore your selling options
What's special
Welcome to ''135''—a beautifully remodeled 1942 cottage in the heart of Mid-Town Bend. This 2 bed, 1 bath, 1,028 sq ft home has been taken down to the studs and rebuilt since 2018, blending original charm with modern updates. Vaulted ceilings, exposed beams, concrete countertops, laminate flooring, and vinyl windows create a warm and functional living space. Sold furnished, The layout feels spacious and inviting with built-in dressers, a cozy breakfast nook, and great natural light. Outside, the fenced .13-acre lot features a large deck, mature trees, and room to entertain under string lights. Located in a walkable neighborhood just blocks from Jaycee Park and Crux Fermentation Project, this home is perfect as an investment, second home, or full-time residence.
Zillow last checked: 8 hours ago
Listing updated: February 10, 2026 at 03:56am
Listed by:
eXp Realty, LLC 541-280-5752
Bought with:
eXp Realty, LLC
Source: Oregon Datashare,MLS#: 220202545
Facts & features
Interior
Bedrooms & bathrooms
- Bedrooms: 2
- Bathrooms: 1
Heating
- Forced Air, Natural Gas
Cooling
- Wall/Window Unit(s)
Appliances
- Included: Dishwasher, Disposal, Dryer, Microwave, Range, Refrigerator, Washer, Water Heater
Features
- Breakfast Bar, Enclosed Toilet(s), Open Floorplan, Shower/Tub Combo, Smart Thermostat, Stone Counters, Vaulted Ceiling(s)
- Flooring: Hardwood
- Windows: Double Pane Windows, Vinyl Frames
- Basement: Unfinished
- Has fireplace: No
- Common walls with other units/homes: No Common Walls
Interior area
- Total structure area: 1,028
- Total interior livable area: 1,028 sqft
Property
Parking
- Parking features: Driveway, On Street
- Has uncovered spaces: Yes
Features
- Levels: One
- Stories: 1
- Patio & porch: Side Porch
- Fencing: Fenced
- Has view: Yes
- View description: Neighborhood
Lot
- Size: 5,662 sqft
- Features: Level
Details
- Additional structures: Shed(s)
- Parcel number: 106191
- Zoning description: RM
- Special conditions: Standard
Construction
Type & style
- Home type: SingleFamily
- Architectural style: Bungalow
- Property subtype: Single Family Residence
Materials
- Frame
- Foundation: Stemwall
- Roof: Composition
Condition
- New construction: No
- Year built: 1942
Utilities & green energy
- Sewer: Public Sewer
- Water: Public
Community & neighborhood
Security
- Security features: Carbon Monoxide Detector(s), Smoke Detector(s)
Community
- Community features: Park
Location
- Region: Bend
- Subdivision: Bend Park
Other
Other facts
- Listing terms: Cash,Conventional
- Road surface type: Paved
Price history
| Date | Event | Price |
|---|---|---|
| 9/23/2025 | Sold | $475,000-9.5%$462/sqft |
Source: | ||
| 8/19/2025 | Pending sale | $525,000$511/sqft |
Source: | ||
| 5/23/2025 | Price change | $525,000-1.2%$511/sqft |
Source: | ||
| 4/25/2025 | Listed for sale | $531,200-3.4%$517/sqft |
Source: Owner Report a problem | ||
| 3/11/2025 | Listing removed | $550,000$535/sqft |
Source: | ||
Public tax history
| Year | Property taxes | Tax assessment |
|---|---|---|
| 2025 | $1,836 +3.9% | $108,650 +3% |
| 2024 | $1,766 +7.9% | $105,490 +6.1% |
| 2023 | $1,637 +4% | $99,440 |
Find assessor info on the county website
Neighborhood: Larkspur
Nearby schools
GreatSchools rating
- 7/10Juniper Elementary SchoolGrades: K-5Distance: 1.2 mi
- 7/10Pilot Butte Middle SchoolGrades: 6-8Distance: 1.4 mi
- 5/10Bend Senior High SchoolGrades: 9-12Distance: 0.4 mi
Schools provided by the listing agent
- Elementary: Juniper Elem
- Middle: Pilot Butte Middle
- High: Bend Sr High
Source: Oregon Datashare. This data may not be complete. We recommend contacting the local school district to confirm school assignments for this home.
Get pre-qualified for a loan
At Zillow Home Loans, we can pre-qualify you in as little as 5 minutes with no impact to your credit score.An equal housing lender. NMLS #10287.
Sell for more on Zillow
Get a Zillow Showcase℠ listing at no additional cost and you could sell for .
$473,400
2% more+$9,468
With Zillow Showcase(estimated)$482,868


