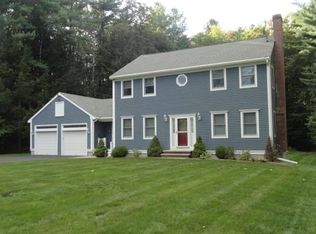Sold for $689,000
$689,000
135 S Row Rd, Townsend, MA 01469
4beds
3,920sqft
Single Family Residence
Built in 1987
3.06 Acres Lot
$697,600 Zestimate®
$176/sqft
$3,656 Estimated rent
Home value
$697,600
$649,000 - $753,000
$3,656/mo
Zestimate® history
Loading...
Owner options
Explore your selling options
What's special
Nestled on three serene country acres, this inviting Colonial offers a perfect blend of classic charm and modern flexibility. The main home features 3 spacious bedrooms and 2 full baths, with an open and functional layout ideal for everyday living; a special feature is the handicap-accessible in-law apartment, offering a private space for extended family, guests, or potential rental income. Additional highlights include an unnfinished third-floor walk-up, ready to be transformed into extra living space or storage; a cozy three-season porch overlooking the peaceful backyard; spacious patio, perfect for entertaining or relaxing; an attached two-car garage with an unfinished bonus room above—ideal for a studio, office, or recreation room; beautifully wooded, private lot offering both privacy and room to roam. With so much potential inside and out, this property is ready to welcome its next chapter! Property being sold in "as is" condition.
Zillow last checked: 8 hours ago
Listing updated: September 22, 2025 at 10:12am
Listed by:
Faun MacDonald 978-758-1884,
Keller Williams Realty-Merrimack 978-692-3280
Bought with:
Commonwealth Living Group
Real Broker MA, LLC
Source: MLS PIN,MLS#: 73382906
Facts & features
Interior
Bedrooms & bathrooms
- Bedrooms: 4
- Bathrooms: 3
- Full bathrooms: 3
Primary bedroom
- Features: Walk-In Closet(s), Flooring - Hardwood
- Level: Second
Bedroom 2
- Features: Closet, Flooring - Hardwood
- Level: Second
Bedroom 3
- Features: Closet, Flooring - Hardwood
- Level: Second
Bedroom 4
- Features: Bathroom - Full, Walk-In Closet(s), Flooring - Hardwood, Handicap Accessible, Cable Hookup, Deck - Exterior, Exterior Access
- Level: First
Primary bathroom
- Features: No
Dining room
- Features: Flooring - Hardwood, Chair Rail, Crown Molding
- Level: Main,First
Kitchen
- Features: Flooring - Laminate, Countertops - Stone/Granite/Solid, Exterior Access, Recessed Lighting
- Level: First
Living room
- Features: Flooring - Hardwood
- Level: First
Heating
- Forced Air, Oil
Cooling
- Central Air
Appliances
- Included: Electric Water Heater, Range, Dishwasher, Refrigerator, Washer, Dryer
- Laundry: In Basement
Features
- Sitting Room, Walk-up Attic, Internet Available - Unknown
- Flooring: Tile, Laminate, Hardwood, Flooring - Hardwood
- Doors: Insulated Doors, Storm Door(s)
- Windows: Insulated Windows, Screens
- Basement: Full,Walk-Out Access,Concrete
- Number of fireplaces: 1
- Fireplace features: Living Room
Interior area
- Total structure area: 3,920
- Total interior livable area: 3,920 sqft
- Finished area above ground: 3,920
- Finished area below ground: 0
Property
Parking
- Total spaces: 6
- Parking features: Attached, Paved Drive, Off Street, Paved
- Attached garage spaces: 2
- Uncovered spaces: 4
Accessibility
- Accessibility features: Handicap Accessible, Accessible Entrance
Features
- Patio & porch: Deck, Patio
- Exterior features: Balcony / Deck, Deck, Patio, Screens
- Frontage length: 150.00
Lot
- Size: 3.06 Acres
- Features: Wooded, Level
Details
- Parcel number: 804884
- Zoning: Res
Construction
Type & style
- Home type: SingleFamily
- Architectural style: Colonial
- Property subtype: Single Family Residence
Materials
- Frame
- Foundation: Concrete Perimeter
- Roof: Shingle
Condition
- Year built: 1987
Utilities & green energy
- Electric: 200+ Amp Service
- Sewer: Private Sewer
- Water: Private
- Utilities for property: for Electric Range
Community & neighborhood
Community
- Community features: Shopping, Tennis Court(s), Park, Walk/Jog Trails, Stable(s), Golf, Medical Facility, Bike Path, Conservation Area, House of Worship, Private School, Public School
Location
- Region: Townsend
Other
Other facts
- Road surface type: Paved
Price history
| Date | Event | Price |
|---|---|---|
| 9/19/2025 | Sold | $689,000-1.6%$176/sqft |
Source: MLS PIN #73382906 Report a problem | ||
| 8/14/2025 | Contingent | $699,900$179/sqft |
Source: MLS PIN #73382906 Report a problem | ||
| 7/3/2025 | Price change | $699,900-6.7%$179/sqft |
Source: MLS PIN #73382906 Report a problem | ||
| 6/27/2025 | Price change | $749,900-3.2%$191/sqft |
Source: MLS PIN #73382906 Report a problem | ||
| 6/10/2025 | Price change | $774,900-3.1%$198/sqft |
Source: MLS PIN #73382906 Report a problem | ||
Public tax history
| Year | Property taxes | Tax assessment |
|---|---|---|
| 2025 | $9,271 +2.8% | $638,500 +2.1% |
| 2024 | $9,015 -0.2% | $625,600 +5.7% |
| 2023 | $9,034 +5.2% | $592,000 +21.4% |
Find assessor info on the county website
Neighborhood: 01469
Nearby schools
GreatSchools rating
- 5/10Spaulding Memorial SchoolGrades: K-4Distance: 2.1 mi
- 4/10Hawthorne Brook Middle SchoolGrades: 5-8Distance: 2.1 mi
- 8/10North Middlesex Regional High SchoolGrades: 9-12Distance: 1.6 mi
Schools provided by the listing agent
- Middle: Squannacook
- High: Nmrhs
Source: MLS PIN. This data may not be complete. We recommend contacting the local school district to confirm school assignments for this home.
Get a cash offer in 3 minutes
Find out how much your home could sell for in as little as 3 minutes with a no-obligation cash offer.
Estimated market value$697,600
Get a cash offer in 3 minutes
Find out how much your home could sell for in as little as 3 minutes with a no-obligation cash offer.
Estimated market value
$697,600
