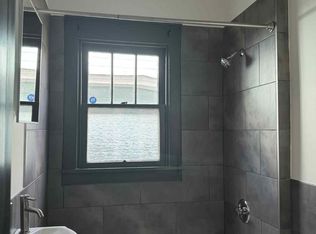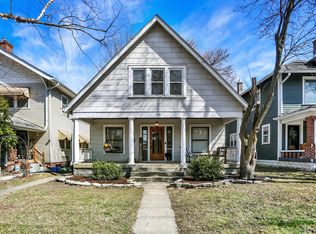Sold
$312,000
135 S Ritter Ave, Indianapolis, IN 46219
3beds
2,372sqft
Residential, Single Family Residence
Built in 1915
7,579.44 Square Feet Lot
$329,600 Zestimate®
$132/sqft
$2,085 Estimated rent
Home value
$329,600
$310,000 - $349,000
$2,085/mo
Zestimate® history
Loading...
Owner options
Explore your selling options
What's special
Nestled in the heart of vibrant Irvington, this home is a stone's throw from popular neighborhood retail and dining spots, the Pennsy Trail, and both Ellenberger and Irving Circle Park. The cheery exterior & inviting front porch (complete with swing) greet you, and an ornate staircase and rich woodwork set the tone as you enter. Spacious living areas, a half bathroom w/ washer and dryer, and a stunning fireplace complete the main floor. A primary bedroom with en-suite, two more bedrooms, and a second full bathroom with a clawfoot tub await upstairs. Out back you'll find a deck, large yard, plus a newly built two-car garage with extra space for storage.
Zillow last checked: 8 hours ago
Listing updated: December 01, 2023 at 09:50am
Listing Provided by:
Lesli Gibson 574-361-4096,
Maywright Property Co.
Bought with:
Madeline Savoie
Redfin Corporation
Source: MIBOR as distributed by MLS GRID,MLS#: 21940094
Facts & features
Interior
Bedrooms & bathrooms
- Bedrooms: 3
- Bathrooms: 3
- Full bathrooms: 2
- 1/2 bathrooms: 1
- Main level bathrooms: 1
Primary bedroom
- Features: Hardwood
- Level: Upper
- Area: 156 Square Feet
- Dimensions: 12x13
Bedroom 2
- Features: Hardwood
- Level: Upper
- Area: 121 Square Feet
- Dimensions: 11x11
Bedroom 3
- Features: Hardwood
- Level: Upper
- Area: 171 Square Feet
- Dimensions: 19x9
Other
- Features: Hardwood
- Level: Main
- Area: 30 Square Feet
- Dimensions: 5x6
Dining room
- Features: Hardwood
- Level: Main
- Area: 210 Square Feet
- Dimensions: 15x14
Kitchen
- Features: Hardwood
- Level: Main
- Area: 121 Square Feet
- Dimensions: 11x11
Living room
- Features: Hardwood
- Level: Main
- Area: 432 Square Feet
- Dimensions: 24x18
Heating
- Forced Air
Cooling
- Has cooling: Yes
Appliances
- Included: Dishwasher, Dryer, Disposal, Gas Water Heater, Microwave, Gas Oven, Refrigerator, Washer
- Laundry: Main Level
Features
- Entrance Foyer, Hardwood Floors, High Speed Internet, Walk-In Closet(s)
- Flooring: Hardwood
- Windows: Window Bay Bow, Wood Frames, Wood Work Painted
- Basement: Cellar,Unfinished
- Number of fireplaces: 1
- Fireplace features: Living Room
Interior area
- Total structure area: 2,372
- Total interior livable area: 2,372 sqft
- Finished area below ground: 0
Property
Parking
- Total spaces: 2
- Parking features: Detached
- Garage spaces: 2
Features
- Levels: Two
- Stories: 2
- Patio & porch: Deck, Covered
- Fencing: Partial
Lot
- Size: 7,579 sqft
- Features: Sidewalks, Storm Sewer, Street Lights, Mature Trees
Details
- Parcel number: 491003176014000701
- Special conditions: Historic District
Construction
Type & style
- Home type: SingleFamily
- Architectural style: Traditional
- Property subtype: Residential, Single Family Residence
Materials
- Aluminum Siding
- Foundation: Brick/Mortar
Condition
- New construction: No
- Year built: 1915
Utilities & green energy
- Water: Municipal/City
Community & neighborhood
Location
- Region: Indianapolis
- Subdivision: C A Shotwells
Price history
| Date | Event | Price |
|---|---|---|
| 11/30/2023 | Sold | $312,000-2.2%$132/sqft |
Source: | ||
| 11/1/2023 | Pending sale | $319,000$134/sqft |
Source: | ||
| 9/21/2023 | Price change | $319,000-3.3%$134/sqft |
Source: | ||
| 8/25/2023 | Listed for sale | $330,000+9.5%$139/sqft |
Source: | ||
| 4/16/2021 | Sold | $301,500+1.7%$127/sqft |
Source: | ||
Public tax history
| Year | Property taxes | Tax assessment |
|---|---|---|
| 2024 | $3,485 +5% | $299,500 +2% |
| 2023 | $3,319 +22.7% | $293,700 +5.9% |
| 2022 | $2,705 +3.9% | $277,400 +18.6% |
Find assessor info on the county website
Neighborhood: Irvington
Nearby schools
GreatSchools rating
- 5/10George W. Julian School 57Grades: PK-8Distance: 0.1 mi
- 1/10Arsenal Technical High SchoolGrades: 9-12Distance: 3.3 mi
- 3/10Francis W. Parker School 56Grades: PK-8Distance: 4 mi
Get a cash offer in 3 minutes
Find out how much your home could sell for in as little as 3 minutes with a no-obligation cash offer.
Estimated market value
$329,600
Get a cash offer in 3 minutes
Find out how much your home could sell for in as little as 3 minutes with a no-obligation cash offer.
Estimated market value
$329,600

