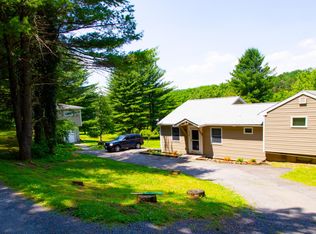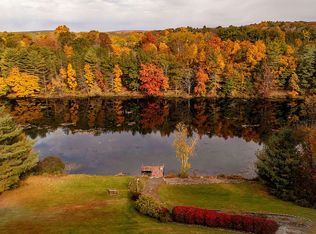LAKEFRONT!!! VIEW! DOCK! LOW TAXES! This 3 Bedroom RANCH * One of a kind....newly renovated * New addition includes Dining Area & Year Round Sun Room * Huge Deck with Trex decking & wrought iron railing * Kitchen includes custom cabinets, granite counters, tile back splash, stainless appliances *Hardwood floors throughout living areas, carpeting in bedrooms, beautiful tiled full bathroom * Plenty of room... Detached Garage w/basement underneath, partial basement in home plus additional storage area * This little piece of Paradise sits on 0.73 acres * Close to Camelback Ski Area, Crossings Factory Outlets, New St. Lukes hospital, New Kalahari Resort, Mount Airy Casino, I-80 etc. etc.!! Close to conveniences and highway access...NY and NJ commuters - just 15 mins to Del. Water Gap via I-80.
This property is off market, which means it's not currently listed for sale or rent on Zillow. This may be different from what's available on other websites or public sources.


