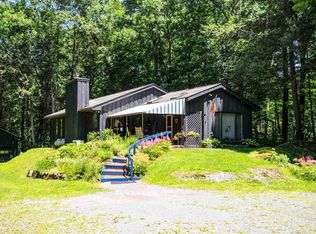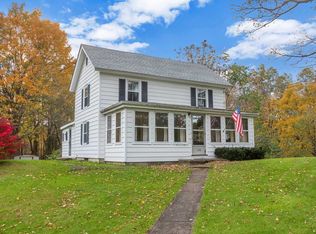Welcome to Your New Home. Come see this newly renovated 2 Bed/ 2 Bath Staatsburg Home. Clean, well cared for, ready to move into. Open Living Room, Kitchen, Dining Area. 1st Floor Bedroom and Bath. 2nd floor Large Master Bedroom with Master Bath. Large Bedrooms - could easily be divided. Workshop / Man Cave / Garage. Garage is wired for air compressor and plenty of work space. Home is wired for generator. Large porch with Grill. Owner is willing to leave generator with house. Washer/Dryer, kitchen appliances 5 yr. Roof: 30 yr shingles 10 yrs ago. New furnace & hot water tank. New energy efficient windows. Water test - excellent. Near schools, shopping, restaurants, historical sites.
This property is off market, which means it's not currently listed for sale or rent on Zillow. This may be different from what's available on other websites or public sources.

