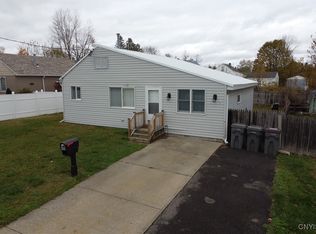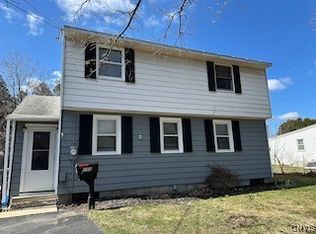Closed
$132,500
135 S Crescent Dr, Rome, NY 13440
3beds
1,056sqft
Single Family Residence
Built in 1940
4,791.6 Square Feet Lot
$159,500 Zestimate®
$125/sqft
$1,760 Estimated rent
Home value
$159,500
$147,000 - $172,000
$1,760/mo
Zestimate® history
Loading...
Owner options
Explore your selling options
What's special
Rare to find, this turnkey property. If you are tired of renting and looking for home ownership, schedule a tour of this property. One level living with three bedrooms and two full baths, everything is new in the kitchen and bathrooms. Convenient laundry area on the first floor, open entry area to a spacious living room and eat in kitchen. Inviting porch and patio area on front of home. Home was updated with 40 gallon hot water tank, plumbing as needed, replaced the ductwork for the heating system. Ample storage space in the full basement and pull down stairs to the attic. Central location, close to park at Crescent Field and shopping.
Zillow last checked: 8 hours ago
Listing updated: May 05, 2023 at 12:04pm
Listed by:
Cynthia Rouillier 315-292-4425,
Hunt Real Estate ERA Rome
Bought with:
Jamie Sheehy, 10401290521
Coldwell Banker Sexton Real Estate
Source: NYSAMLSs,MLS#: S1452376 Originating MLS: Mohawk Valley
Originating MLS: Mohawk Valley
Facts & features
Interior
Bedrooms & bathrooms
- Bedrooms: 3
- Bathrooms: 2
- Full bathrooms: 2
- Main level bathrooms: 2
- Main level bedrooms: 3
Heating
- Gas, Forced Air
Appliances
- Included: Dishwasher, Electric Oven, Electric Range, Electric Water Heater, Microwave
- Laundry: Main Level
Features
- Ceiling Fan(s), Entrance Foyer, Eat-in Kitchen, Separate/Formal Living Room, Pull Down Attic Stairs, Quartz Counters, Bath in Primary Bedroom, Main Level Primary
- Flooring: Carpet, Laminate, Varies, Vinyl
- Basement: Exterior Entry,Full,Walk-Up Access
- Attic: Pull Down Stairs
- Has fireplace: No
Interior area
- Total structure area: 1,056
- Total interior livable area: 1,056 sqft
Property
Parking
- Parking features: No Garage, Driveway
Features
- Levels: One
- Stories: 1
- Patio & porch: Deck, Open, Porch
- Exterior features: Blacktop Driveway, Deck
Lot
- Size: 4,791 sqft
- Dimensions: 126 x 87
- Features: Corner Lot, Pie Shaped Lot
Details
- Parcel number: 30130124300500030840000000
- Special conditions: Standard
Construction
Type & style
- Home type: SingleFamily
- Architectural style: Bungalow
- Property subtype: Single Family Residence
Materials
- Aluminum Siding, Steel Siding, Vinyl Siding
- Foundation: Block
- Roof: Shingle
Condition
- Resale
- Year built: 1940
Utilities & green energy
- Sewer: Connected
- Water: Connected, Public
- Utilities for property: Sewer Connected, Water Connected
Community & neighborhood
Location
- Region: Rome
- Subdivision: Colonial Park
Other
Other facts
- Listing terms: Cash,Conventional,FHA,VA Loan
Price history
| Date | Event | Price |
|---|---|---|
| 5/4/2023 | Sold | $132,500+2%$125/sqft |
Source: | ||
| 2/22/2023 | Pending sale | $129,900$123/sqft |
Source: HUNT ERA Real Estate Report a problem | ||
| 2/22/2023 | Contingent | $129,900$123/sqft |
Source: | ||
| 2/11/2023 | Price change | $129,900-7.1%$123/sqft |
Source: | ||
| 1/31/2023 | Price change | $139,900-6.7%$132/sqft |
Source: | ||
Public tax history
| Year | Property taxes | Tax assessment |
|---|---|---|
| 2024 | -- | $40,600 |
| 2023 | -- | $40,600 |
| 2022 | -- | $40,600 |
Find assessor info on the county website
Neighborhood: 13440
Nearby schools
GreatSchools rating
- NAGeorge R Staley Upper Elementary SchoolGrades: K-6Distance: 0.8 mi
- 5/10Lyndon H Strough Middle SchoolGrades: 7-8Distance: 1.6 mi
- 4/10Rome Free AcademyGrades: 9-12Distance: 1.1 mi
Schools provided by the listing agent
- District: Rome
Source: NYSAMLSs. This data may not be complete. We recommend contacting the local school district to confirm school assignments for this home.

