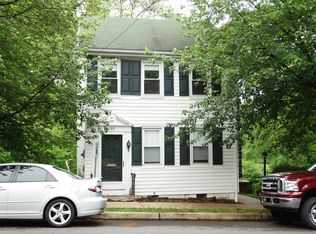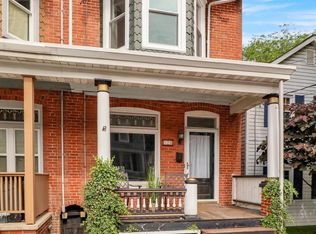Beautifully renovated home in Historic downtown Lititz, PA. First floor features living room, dining room, granite tile kitchen opening into a cathedral ceiling great room with gas fireplace. A laundry and 1/2 bath also occupy the first floor. Second floor has a walk through office, a master bedroom with full bath plus two additional bedrooms and bath. Lower level has a rec room/storage room, furnace area with storage and 2 car garage. Home has central airconditioning, gas heat and a whole-house fan. Enjoy the outdoors on a beautiful private stamped-concrete and wood patio. Off street parking and convenience to downtown Lititz complete this very desirable home. Call 717-572-4183.
This property is off market, which means it's not currently listed for sale or rent on Zillow. This may be different from what's available on other websites or public sources.


