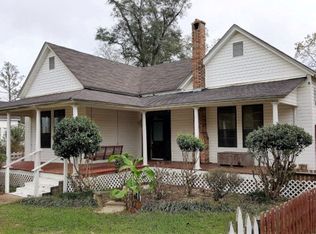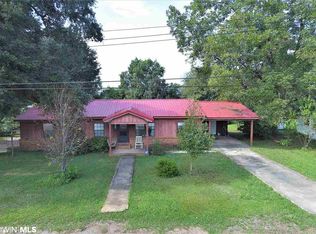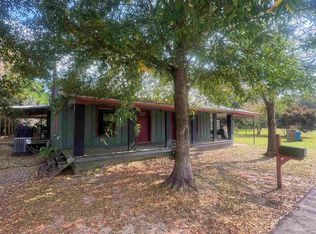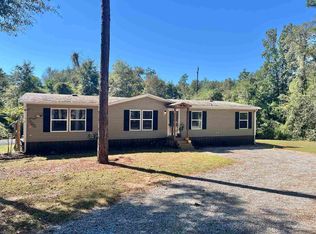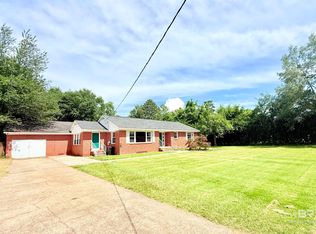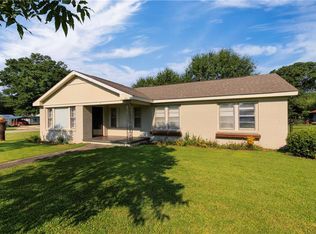Step back in time with this charming 1920s-era home that beautifully blends vintage character with modern updates. Boasting impressive 13-foot ceilings and original hardwood flooring throughout most of the living spaces, this residence features a spacious eat-in kitchen complete with butcher block counters, wood cabinetry, and newer appliances. Enjoy formal dining, three comfortable bedrooms, two bathrooms, a cozy living room, and a versatile den. Recent upgrades include updated wiring and plumbing, a new architectural shingle roof (2019), a modern HVAC system (2019), and a new septic tank with field lines,(2019). Relax on the inviting wraparound porch or entertain in the backyard oasis featuring an inground pool with a new liner (2019), a pool pavilion with bar, and two handy outbuildings. New carpet and wood laminate flooring installed in 2025 add a fresh touch, making this home a perfect blend of nostalgia and contemporary comfor tALL SQ. FOOTAGE AND DIMENSIONS ARE APPROXIMATE AND IS THE BUYER'S RESPONSIBILITY TO VERIFY DURING DUE DILIGENCE PERIOD
For sale
$189,900
135 S Canoe Rd, Atmore, AL 36502
3beds
1,852sqft
Est.:
Single Family Residence
Built in 1920
0.4 Acres Lot
$-- Zestimate®
$103/sqft
$-- HOA
What's special
Inground poolInviting wraparound porchOriginal hardwood flooringFormal diningThree comfortable bedroomsVersatile denTwo bathrooms
- 126 days |
- 1,656 |
- 90 |
Zillow last checked: 8 hours ago
Listing updated: September 22, 2025 at 12:43pm
Listed by:
Debbie Rowell 251-294-6999,
SOUTHERN REAL ESTATE,
David Dobson 850-637-4227,
SOUTHERN REAL ESTATE
Source: PAR,MLS#: 671175
Tour with a local agent
Facts & features
Interior
Bedrooms & bathrooms
- Bedrooms: 3
- Bathrooms: 2
- Full bathrooms: 2
Bedroom
- Level: First
- Area: 143
- Dimensions: 13 x 11
Bedroom 1
- Level: First
- Area: 156
- Dimensions: 12 x 13
Dining room
- Level: First
- Area: 195
- Dimensions: 15 x 13
Kitchen
- Level: First
- Area: 220
- Dimensions: 22 x 10
Living room
- Level: First
- Area: 299
- Dimensions: 23 x 13
Heating
- Heat Pump
Cooling
- Heat Pump, Ceiling Fan(s)
Appliances
- Included: Electric Water Heater, Dishwasher, Refrigerator, Self Cleaning Oven
- Laundry: Inside, W/D Hookups, Laundry Room
Features
- Ceiling Fan(s), High Speed Internet
- Flooring: Hardwood, Tile, Vinyl
- Has basement: No
- Has fireplace: Yes
- Fireplace features: Two or More
Interior area
- Total structure area: 1,852
- Total interior livable area: 1,852 sqft
Property
Parking
- Parking features: Driveway, Side Entrance
- Has uncovered spaces: Yes
Features
- Levels: One
- Stories: 1
- Patio & porch: Porch
- Has private pool: Yes
- Pool features: In Ground
- Fencing: Back Yard
- Frontage length: Water Frontage(0)
Lot
- Size: 0.4 Acres
- Dimensions: 104x130x11x60x93x190
- Features: Central Access
Details
- Parcel number: 2509300200036.000
- Zoning description: County,Unrestricted
Construction
Type & style
- Home type: SingleFamily
- Architectural style: Colonial
- Property subtype: Single Family Residence
Materials
- Frame
- Foundation: Off Grade
- Roof: Shingle,Metal
Condition
- Resale
- New construction: No
- Year built: 1920
Utilities & green energy
- Electric: Circuit Breakers
- Sewer: Septic Tank
- Water: Public
Green energy
- Energy efficient items: Heat Pump, Insulated Floors, Insulated Walls, Ridge Vent
Community & HOA
Community
- Subdivision: None
HOA
- Has HOA: No
Location
- Region: Atmore
Financial & listing details
- Price per square foot: $103/sqft
- Tax assessed value: $124,200
- Annual tax amount: $435
- Price range: $189.9K - $189.9K
- Date on market: 9/19/2025
- Cumulative days on market: 127 days
- Road surface type: Paved
Estimated market value
Not available
Estimated sales range
Not available
Not available
Price history
Price history
| Date | Event | Price |
|---|---|---|
| 9/19/2025 | Listed for sale | $189,900+137.7%$103/sqft |
Source: | ||
| 3/8/2019 | Sold | $79,900$43/sqft |
Source: | ||
| 10/31/2018 | Price change | $79,900-11.1%$43/sqft |
Source: PHD Realty, LLC #271050 Report a problem | ||
| 8/14/2018 | Listed for sale | $89,900+5.9%$49/sqft |
Source: PHD Realty, LLC #271050 Report a problem | ||
| 7/6/2018 | Listing removed | $84,900$46/sqft |
Source: PHD Real Estate, LLC #537630 Report a problem | ||
Public tax history
Public tax history
| Year | Property taxes | Tax assessment |
|---|---|---|
| 2024 | $435 +4.2% | $12,420 +4.2% |
| 2023 | $417 +20.9% | $11,920 +44.1% |
| 2022 | $345 +19.1% | $8,270 |
Find assessor info on the county website
BuyAbility℠ payment
Est. payment
$1,052/mo
Principal & interest
$923
Home insurance
$66
Property taxes
$63
Climate risks
Neighborhood: 36502
Nearby schools
GreatSchools rating
- 7/10Escambia Co Middle SchoolGrades: 4-8Distance: 5.2 mi
- 1/10Escambia Co High SchoolGrades: 9-12Distance: 4.6 mi
- 7/10Rachel Patterson Elementary SchoolGrades: PK-3Distance: 5.6 mi
Schools provided by the listing agent
- Elementary: Local School In County
- Middle: LOCAL SCHOOL IN COUNTY
- High: Local School In County
Source: PAR. This data may not be complete. We recommend contacting the local school district to confirm school assignments for this home.
