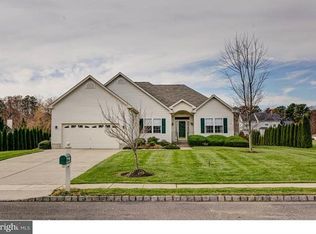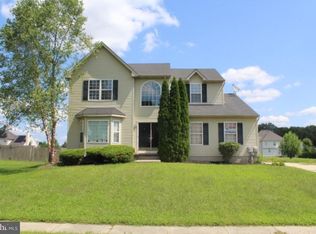Sold for $540,000
$540,000
135 Ryans Run, Sicklerville, NJ 08081
4beds
2,480sqft
Single Family Residence
Built in 2003
0.5 Acres Lot
$597,000 Zestimate®
$218/sqft
$3,653 Estimated rent
Home value
$597,000
$519,000 - $687,000
$3,653/mo
Zestimate® history
Loading...
Owner options
Explore your selling options
What's special
Beautiful and Spacious describes this lovely home located in Chestnut Hill. This amazing home was built with style, functionality, and efficiency for everyday comfort and entertaining! Plenty of natural lighting and open floor plan includes Grand Foyer Entranceway, Formal Living Room, Family Room with Gas Fireplace, Large Kitchen with Sunny Breakfast Nook and First Floor Home Office. Second Floor features Primary Suite with Sitting Room, and Private Bath including Soaking Tub with Jacuzzi. Three additional Bedrooms, Full Basement, Two Car Garage, Beautiful Outdoor Patio. Heater and Air Conditioner replaced in 2022, Roof is 6 months old and Hot Water Heater is also newer. Half Acre lot and located within walking distance of the Elementary School. Priced to sell!
Zillow last checked: 8 hours ago
Listing updated: July 30, 2024 at 05:18am
Listed by:
Cherie Faltenbacher 856-745-0370,
Century 21 Reilly Realtors
Bought with:
Jasmine Thompson, RS362504
Keller Williams Prime Realty
Source: Bright MLS,MLS#: NJCD2068764
Facts & features
Interior
Bedrooms & bathrooms
- Bedrooms: 4
- Bathrooms: 3
- Full bathrooms: 2
- 1/2 bathrooms: 1
- Main level bathrooms: 1
Basement
- Area: 0
Heating
- Forced Air, Natural Gas
Cooling
- Central Air, Electric
Appliances
- Included: Dishwasher, Disposal, Exhaust Fan, Oven/Range - Gas, Refrigerator, Cooktop, Gas Water Heater
- Laundry: In Basement
Features
- Breakfast Area, Ceiling Fan(s), Family Room Off Kitchen, Open Floorplan, Kitchen - Gourmet, Kitchen Island, Primary Bath(s), Soaking Tub, Bathroom - Stall Shower, Bathroom - Tub Shower, Walk-In Closet(s), Cathedral Ceiling(s), Dry Wall
- Flooring: Carpet, Ceramic Tile, Laminate
- Basement: Full,Sump Pump,Unfinished
- Number of fireplaces: 1
- Fireplace features: Gas/Propane
Interior area
- Total structure area: 2,480
- Total interior livable area: 2,480 sqft
- Finished area above ground: 2,480
- Finished area below ground: 0
Property
Parking
- Total spaces: 2
- Parking features: Garage Faces Side, Concrete, Attached, Driveway
- Attached garage spaces: 2
- Has uncovered spaces: Yes
Accessibility
- Accessibility features: None
Features
- Levels: Two
- Stories: 2
- Patio & porch: Patio
- Exterior features: Sidewalks, Street Lights
- Pool features: None
Lot
- Size: 0.50 Acres
- Dimensions: 104.00 x 208.00
- Features: Cleared, Front Yard, Level, Rear Yard, SideYard(s)
Details
- Additional structures: Above Grade, Below Grade
- Parcel number: 3604504 0200009
- Zoning: PR2
- Special conditions: Standard
Construction
Type & style
- Home type: SingleFamily
- Architectural style: Contemporary
- Property subtype: Single Family Residence
Materials
- Stucco, Vinyl Siding
- Foundation: Concrete Perimeter
- Roof: Shingle
Condition
- Excellent
- New construction: No
- Year built: 2003
Utilities & green energy
- Electric: 200+ Amp Service
- Sewer: Public Sewer
- Water: Public
- Utilities for property: Cable Available, Electricity Available, Natural Gas Available, Phone Available, Sewer Available, Water Available
Community & neighborhood
Location
- Region: Sicklerville
- Subdivision: Chestnut Hill
- Municipality: WINSLOW TWP
Other
Other facts
- Listing agreement: Exclusive Right To Sell
- Listing terms: Cash,Conventional,FHA,VA Loan
- Ownership: Fee Simple
Price history
| Date | Event | Price |
|---|---|---|
| 7/30/2024 | Sold | $540,000+2.9%$218/sqft |
Source: | ||
| 6/14/2024 | Pending sale | $525,000$212/sqft |
Source: | ||
| 6/3/2024 | Listing removed | -- |
Source: | ||
| 5/31/2024 | Listed for sale | $525,000$212/sqft |
Source: | ||
| 5/29/2024 | Contingent | $525,000$212/sqft |
Source: | ||
Public tax history
| Year | Property taxes | Tax assessment |
|---|---|---|
| 2025 | $10,117 +1.9% | $273,800 |
| 2024 | $9,925 -4.6% | $273,800 |
| 2023 | $10,402 +3.2% | $273,800 |
Find assessor info on the county website
Neighborhood: 08081
Nearby schools
GreatSchools rating
- 4/10Winslow Township School No. 2 Elementary SchoolGrades: PK-3Distance: 0.2 mi
- 2/10Winslow Twp Middle SchoolGrades: 7-8Distance: 2.5 mi
- 2/10Winslow Twp High SchoolGrades: 9-12Distance: 2.2 mi
Schools provided by the listing agent
- District: Winslow Township Public Schools
Source: Bright MLS. This data may not be complete. We recommend contacting the local school district to confirm school assignments for this home.

Get pre-qualified for a loan
At Zillow Home Loans, we can pre-qualify you in as little as 5 minutes with no impact to your credit score.An equal housing lender. NMLS #10287.

