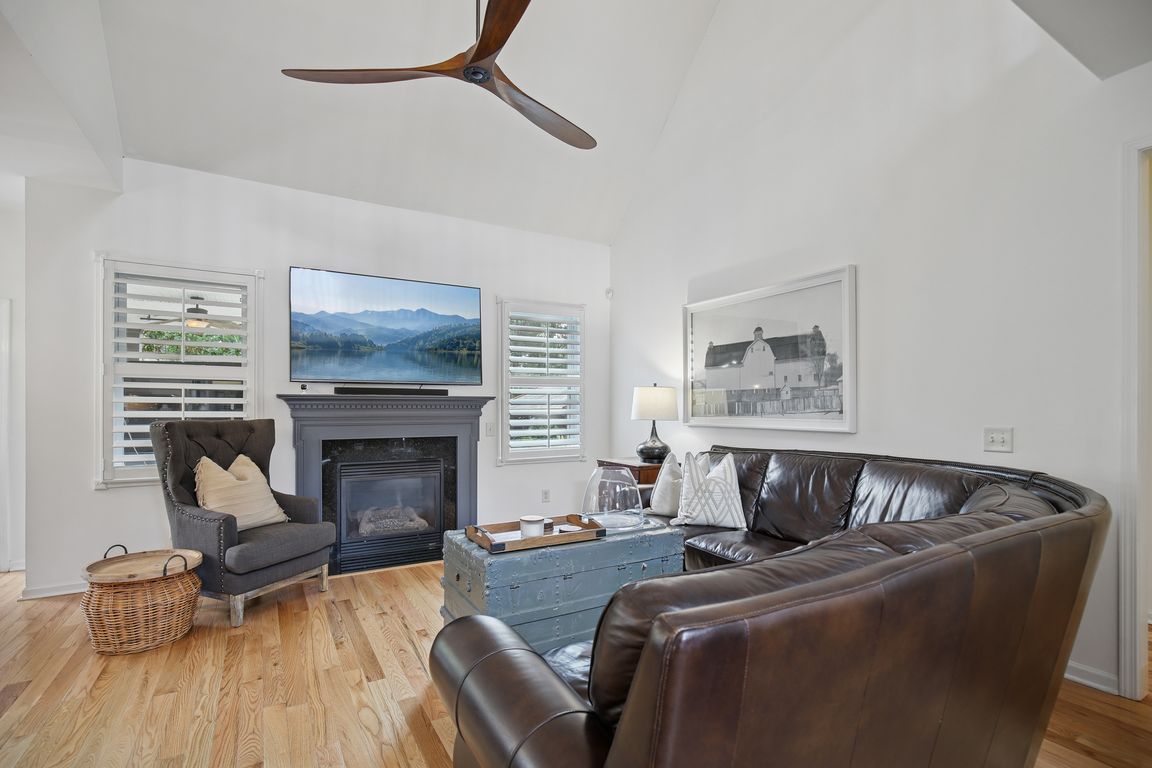
ActivePrice cut: $10K (10/22)
$609,999
3beds
2,339sqft
135 Ruland Cir, Hendersonville, TN 37075
3beds
2,339sqft
Single family residence, residential
Built in 2006
8,276 sqft
2 Attached garage spaces
$261 price/sqft
$40 monthly HOA fee
What's special
Stone gas fireplacePlantation shuttersUpdated lightingCeiling fansCustom cedar shuttersGleaming hardwood floorsTiled walk-in shower
A recent price reduction has turned this stunning Indian Lake Peninsula home into an opportunity you simply can’t let pass by. This isn’t just move-in ready—it’s a home made for memories, laughter, and everyday joys. Every corner reflects pride, care, and thoughtful design, now ready for its next chapter. From the moment ...
- 52 days |
- 764 |
- 32 |
Source: RealTracs MLS as distributed by MLS GRID,MLS#: 3002015
Travel times
Living Room
Kitchen
Primary Bedroom
Zillow last checked: 8 hours ago
Listing updated: 8 hours ago
Listing Provided by:
Amber Earls 615-500-3218,
Benchmark Realty, LLC 615-991-4949,
Amber Johns 270-847-1855,
Benchmark Realty, LLC
Source: RealTracs MLS as distributed by MLS GRID,MLS#: 3002015
Facts & features
Interior
Bedrooms & bathrooms
- Bedrooms: 3
- Bathrooms: 3
- Full bathrooms: 2
- 1/2 bathrooms: 1
- Main level bedrooms: 1
Bedroom 1
- Features: Suite
- Level: Suite
- Area: 204 Square Feet
- Dimensions: 12x17
Bedroom 2
- Features: Extra Large Closet
- Level: Extra Large Closet
- Area: 120 Square Feet
- Dimensions: 10x12
Bedroom 3
- Features: Extra Large Closet
- Level: Extra Large Closet
- Area: 130 Square Feet
- Dimensions: 10x13
Primary bathroom
- Features: Double Vanity
- Level: Double Vanity
Dining room
- Features: Formal
- Level: Formal
- Area: 110 Square Feet
- Dimensions: 10x11
Kitchen
- Features: Eat-in Kitchen
- Level: Eat-in Kitchen
- Area: 130 Square Feet
- Dimensions: 10x13
Living room
- Features: Great Room
- Level: Great Room
- Area: 224 Square Feet
- Dimensions: 14x16
Recreation room
- Features: Other
- Level: Other
- Area: 456 Square Feet
- Dimensions: 19x24
Heating
- Central, Natural Gas
Cooling
- Central Air, Electric
Appliances
- Included: Double Oven, Electric Oven, Gas Oven, Gas Range, Dishwasher, Disposal, Stainless Steel Appliance(s)
- Laundry: Electric Dryer Hookup, Washer Hookup
Features
- Ceiling Fan(s), Entrance Foyer, Extra Closets, High Ceilings, Pantry, Walk-In Closet(s), High Speed Internet
- Flooring: Carpet, Wood, Tile
- Basement: None
- Number of fireplaces: 1
- Fireplace features: Gas, Living Room
Interior area
- Total structure area: 2,339
- Total interior livable area: 2,339 sqft
- Finished area above ground: 2,339
Video & virtual tour
Property
Parking
- Total spaces: 2
- Parking features: Garage Door Opener, Attached, Concrete, Driveway
- Attached garage spaces: 2
- Has uncovered spaces: Yes
Features
- Levels: One
- Stories: 2
- Patio & porch: Patio, Covered, Porch
- Exterior features: Gas Grill
- Fencing: Back Yard
Lot
- Size: 8,276.4 Square Feet
- Dimensions: 51.82 x 125 IRR
- Features: Level
- Topography: Level
Details
- Parcel number: 169F D 00900 000
- Special conditions: Standard
- Other equipment: Irrigation System
Construction
Type & style
- Home type: SingleFamily
- Property subtype: Single Family Residence, Residential
Materials
- Brick, Stone
- Roof: Shingle
Condition
- New construction: No
- Year built: 2006
Utilities & green energy
- Sewer: Public Sewer
- Water: Public
- Utilities for property: Electricity Available, Natural Gas Available, Water Available, Underground Utilities
Green energy
- Energy efficient items: Windows
Community & HOA
Community
- Security: Smoke Detector(s)
- Subdivision: Meadows Of Indian Lake
HOA
- Has HOA: Yes
- Amenities included: Sidewalks, Underground Utilities
- Services included: Maintenance Grounds
- HOA fee: $40 monthly
Location
- Region: Hendersonville
Financial & listing details
- Price per square foot: $261/sqft
- Tax assessed value: $528,700
- Annual tax amount: $2,656
- Date on market: 10/5/2025
- Electric utility on property: Yes