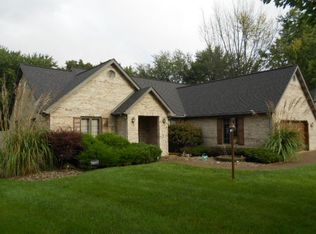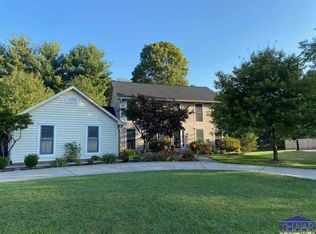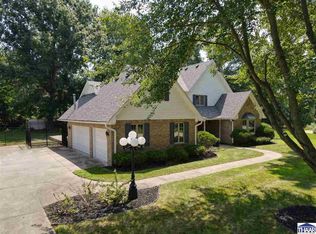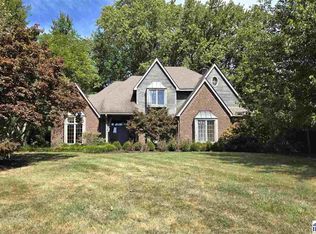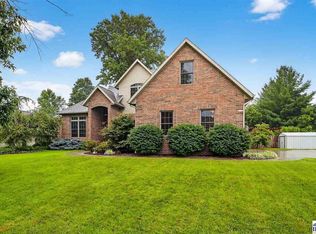Located in desirable Phoenix Hills on Terre Haute’s east side, this fantastic home offers space, style, and functionality both inside and out. Situated on nearly an acre with a fully fenced yard, there’s room for everyone to spread out and enjoy. Step onto the charming front porch and into a welcoming foyer with original hardwood floors. The spacious formal living and dining rooms are ideal for entertaining, while the gorgeous kitchen features granite countertops, tile backsplash, bar seating, three pantries, and a cozy eat-in area with access to the screened porch, perfect for morning coffee or evening meals. The additional family room features a brick accent wall, gas log fireplace, and built-ins, offering warmth and charm. A main floor laundry room with cabinetry and a utility sink adds extra convenience. Upstairs, you’ll be amazed at the size of the bedrooms, each with its own en suite bathroom and large closet, most with walk-ins. The primary suite boasts soaring ceilings, a luxurious tiled shower, double vanity, and soaker tub. A bonus room over the garage provides the perfect flex space with extra storage and a rear staircase connecting back to the main level. Topping it all off is a massive four car attached garage, making this home truly one of a kind in space, style, and function.
For sale
Price cut: $20K (11/13)
$549,000
135 Rolling Valley Ct, Terre Haute, IN 47803
4beds
4,675sqft
Est.:
Single Family Residence
Built in 1992
0.98 Acres Lot
$529,000 Zestimate®
$117/sqft
$-- HOA
What's special
Gas log fireplaceFully fenced yardFlex spaceMain floor laundry roomSoaker tubDouble vanityLuxurious tiled shower
- 92 days |
- 877 |
- 37 |
Zillow last checked: 8 hours ago
Listing updated: November 13, 2025 at 01:22pm
Listed by:
MANDY K BAESLER,
Berkshire Hathaway HomeServices Newlin-Miller REALTORS®,
ABIGAIL MEEHAN,
Berkshire Hathaway HomeServices Newlin-Miller REALTORS®
Source: THAAR,MLS#: 107410
Tour with a local agent
Facts & features
Interior
Bedrooms & bathrooms
- Bedrooms: 4
- Bathrooms: 5
- Full bathrooms: 4
- 1/2 bathrooms: 1
Primary bedroom
- Description: Oversized, Walk-In Closet, Updated En-Suite
- Level: Second
- Area: 380
- Dimensions: 20 x 19
Bedroom 2
- Description: Carpet, En-Suite, Large Closet
- Level: Second
- Area: 272
- Dimensions: 17 x 16
Bedroom 3
- Description: Carpet, Large Walk-In Closet, En-Suite
- Level: Second
- Area: 210
- Dimensions: 15 x 14
Bedroom 4
- Description: Carpet, Walk-In Closet, En-Suite
- Level: Second
- Area: 210
- Dimensions: 15 x 14
Bathroom 1
- Level: First
Bathroom 2
- Level: Second
Bathroom 3
- Level: Second
Dining room
- Description: Formal Dining Room, Carpet, Bay Window
- Level: First
- Area: 256
- Dimensions: 16 x 16
Family room
- Description: Carpet, Gas Fp, Built-Ins, Open To Kitchen
- Level: First
- Area: 324
- Dimensions: 18 x 18
Kitchen
- Description: Granite, Tile Backsplash, Multiple Pantries
- Level: First
- Area: 450
- Dimensions: 25 x 18
Living room
- Description: Carpet, Great Size
- Level: First
- Area: 304
- Dimensions: 19 x 16
Basement
- Description: # of Basement Bathrooms: 0
Heating
- Natural Gas, Forced Air, Multiple Heating Systems
Cooling
- Central Air, Multi Units
Appliances
- Included: Dishwasher, Disposal, Refrigerator, Elec. Range/Oven, Microwave, See Remarks
- Laundry: First Level, Laundry Comments(Main Level, Room, Laundry Sink), Laundry Size(11x8)
Features
- Ceiling Fan(s), Walk-In Closet(s), Tray Ceiling(s), Granite Counters, Central Vacuum
- Flooring: Hardwood, Ceramic Tile, Carpet
- Windows: Double Pane Windows, Window Coverings
- Basement: Crawl Space,None
- Number of fireplaces: 1
- Fireplace features: One, Gas Log
Interior area
- Total structure area: 4,675
- Total interior livable area: 4,675 sqft
Property
Parking
- Total spaces: 4
- Parking features: Concrete, Attached, Garage Door Opener
- Attached garage spaces: 4
- Has uncovered spaces: Yes
Features
- Stories: 2
- Patio & porch: Covered, Covered Deck, Screened
Lot
- Size: 0.98 Acres
Details
- Additional structures: Gazebo
- Parcel number: 840718451007.000009
- Zoning: R
Construction
Type & style
- Home type: SingleFamily
- Property subtype: Single Family Residence
Materials
- Brick, Stucco, Vinyl Siding
- Roof: Shingle,See Remarks
Condition
- Year built: 1992
Utilities & green energy
- Sewer: Public Sewer
Community & HOA
Community
- Subdivision: Phoenix Hills
Location
- Region: Terre Haute
Financial & listing details
- Price per square foot: $117/sqft
- Tax assessed value: $445,500
- Annual tax amount: $4,661
- Date on market: 9/9/2025
- Inclusions: Refrigerator, Elec Range/Oven, Elec Wall Oven, Mw, Dw, Gd, Gazebo, Playset, Trampoline, Hot Tub
- Exclusions: Washer, Dryer, Deep Freezer & Furniture Pieces Negotiable.
- Road surface type: Paved
Estimated market value
$529,000
$503,000 - $555,000
$3,188/mo
Price history
Price history
| Date | Event | Price |
|---|---|---|
| 11/13/2025 | Price change | $549,000-3.5%$117/sqft |
Source: | ||
| 10/13/2025 | Price change | $569,000-5%$122/sqft |
Source: | ||
| 9/9/2025 | Listed for sale | $599,000+59.7%$128/sqft |
Source: | ||
| 5/31/2020 | Listing removed | $375,000$80/sqft |
Source: CENTURY 21 ELITE #91608 Report a problem | ||
| 5/18/2020 | Pending sale | $375,000$80/sqft |
Source: CENTURY 21 ELITE #91608 Report a problem | ||
Public tax history
Public tax history
| Year | Property taxes | Tax assessment |
|---|---|---|
| 2024 | $4,661 +4.4% | $445,500 +3.8% |
| 2023 | $4,464 +6.7% | $429,100 +5% |
| 2022 | $4,183 +2.8% | $408,600 +6.7% |
Find assessor info on the county website
BuyAbility℠ payment
Est. payment
$3,216/mo
Principal & interest
$2672
Property taxes
$352
Home insurance
$192
Climate risks
Neighborhood: 47803
Nearby schools
GreatSchools rating
- 7/10Lost Creek Elementary SchoolGrades: PK-5Distance: 1.6 mi
- 7/10Woodrow Wilson Middle SchoolGrades: 6-8Distance: 2.4 mi
- 3/10Terre Haute North Vigo High SchoolGrades: 9-12Distance: 1.4 mi
Schools provided by the listing agent
- Elementary: Lost Creek
- Middle: Woodrow Wilson
- High: Terre Haute North
Source: THAAR. This data may not be complete. We recommend contacting the local school district to confirm school assignments for this home.
- Loading
- Loading
