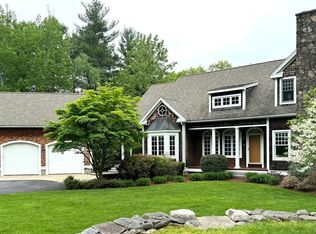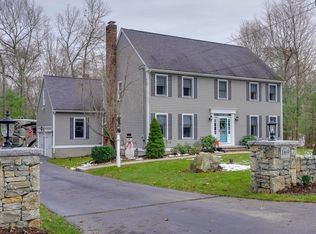Sold for $965,000 on 12/18/24
$965,000
135 Rocky Rd, Northbridge, MA 01534
4beds
3,565sqft
Single Family Residence
Built in 1999
1.45 Acres Lot
$1,001,400 Zestimate®
$271/sqft
$3,789 Estimated rent
Home value
$1,001,400
$911,000 - $1.10M
$3,789/mo
Zestimate® history
Loading...
Owner options
Explore your selling options
What's special
FULLY CUSTOM HOME w/blend of traditional & modern design! Stately stone accented circle driveway w/elegant water fountain feature & covered entry porch. Sophisticated open floor plan from the moment you enter the home*Gleaming HW floors & custom details: crown molding, wainscoting, granite/quartz tops, & more*Private 1st floor custom crafted Study w/mahogany built-in cabinets/trim*Oversized windows & French doors offers tons of natural light*Chef’s Kitchen w/custom cabinets, upscale SS appliances, large center island, eating area & pantry opens to dramatic vaulted Fam Rm w/floor-to-ceiling stone FP & 2 French doors to patio*1st floor Primary Suite w/WI closet, French door to patio & spa bath w/oversized tiled shower, jetted tub & custom vanity*1st floor laundry in mudroom w/custom cabinets/sink*2nd floor offers generous loft area plus 3 BR’s/full bath/walk-in attic (approx.800 sq.ft.) potential future living space*3-car garage*Flat yard w/large stone patio/FAB landscaping & privacy!
Zillow last checked: 8 hours ago
Listing updated: December 19, 2024 at 01:11pm
Listed by:
Benjamin Montenegro 508-364-9897,
Andrew J. Abu Inc., REALTORS® 508-836-3333,
Brittany Palmerino 508-377-2104
Bought with:
Melissa Pica
Lioce Properties Group
Source: MLS PIN,MLS#: 73301923
Facts & features
Interior
Bedrooms & bathrooms
- Bedrooms: 4
- Bathrooms: 3
- Full bathrooms: 2
- 1/2 bathrooms: 1
Primary bedroom
- Features: Bathroom - Full, Walk-In Closet(s), Flooring - Hardwood, French Doors, Slider, Lighting - Overhead, Closet - Double, Tray Ceiling(s)
- Level: First
- Area: 208
- Dimensions: 13 x 16
Bedroom 2
- Features: Closet, Flooring - Hardwood, Recessed Lighting, Lighting - Overhead
- Level: Second
- Area: 224
- Dimensions: 16 x 14
Bedroom 3
- Features: Ceiling Fan(s), Flooring - Hardwood, Closet - Double, Tray Ceiling(s)
- Level: Second
- Area: 208
- Dimensions: 16 x 13
Bedroom 4
- Features: Closet, Flooring - Wall to Wall Carpet, Lighting - Pendant, Lighting - Overhead
- Level: Second
- Area: 432
- Dimensions: 24 x 18
Primary bathroom
- Features: Yes
Bathroom 1
- Features: Bathroom - Half, Closet/Cabinets - Custom Built, Flooring - Stone/Ceramic Tile, Countertops - Stone/Granite/Solid, Lighting - Sconce, Lighting - Overhead, Beadboard
- Level: First
- Area: 25
- Dimensions: 5 x 5
Bathroom 2
- Features: Bathroom - Full, Bathroom - Tiled With Tub & Shower, Closet/Cabinets - Custom Built, Flooring - Stone/Ceramic Tile, Countertops - Stone/Granite/Solid, Countertops - Upgraded, Jacuzzi / Whirlpool Soaking Tub, Recessed Lighting, Lighting - Sconce
- Level: First
- Area: 121
- Dimensions: 11 x 11
Bathroom 3
- Features: Bathroom - Full, Bathroom - Double Vanity/Sink, Bathroom - With Tub & Shower, Closet - Linen, Flooring - Vinyl, Recessed Lighting, Lighting - Sconce
- Level: Second
- Area: 99
- Dimensions: 11 x 9
Dining room
- Features: Flooring - Hardwood, Window(s) - Bay/Bow/Box, Chair Rail, Open Floorplan, Recessed Lighting, Wainscoting, Lighting - Overhead, Crown Molding
- Level: First
- Area: 240
- Dimensions: 15 x 16
Family room
- Features: Wood / Coal / Pellet Stove, Cathedral Ceiling(s), Ceiling Fan(s), Flooring - Hardwood, French Doors, Exterior Access, Open Floorplan, Recessed Lighting, Lighting - Sconce, Crown Molding
- Level: First
- Area: 625
- Dimensions: 25 x 25
Kitchen
- Features: Closet/Cabinets - Custom Built, Flooring - Hardwood, Dining Area, Pantry, Countertops - Stone/Granite/Solid, French Doors, Kitchen Island, Exterior Access, Open Floorplan, Recessed Lighting, Stainless Steel Appliances, Lighting - Pendant
- Level: First
- Area: 396
- Dimensions: 22 x 18
Office
- Features: Closet/Cabinets - Custom Built, Flooring - Hardwood, Recessed Lighting, Lighting - Sconce, Crown Molding
- Level: Main
- Area: 192
- Dimensions: 16 x 12
Heating
- Forced Air, Oil, Pellet Stove
Cooling
- Central Air
Appliances
- Laundry: Closet/Cabinets - Custom Built, Flooring - Stone/Ceramic Tile, Stone/Granite/Solid Countertops, Main Level, Electric Dryer Hookup, Washer Hookup, Lighting - Overhead, Sink, First Floor
Features
- Closet/Cabinets - Custom Built, Recessed Lighting, Lighting - Sconce, Crown Molding, Ceiling Fan(s), Wainscoting, Office, Loft, Central Vacuum, Wired for Sound
- Flooring: Tile, Carpet, Hardwood, Flooring - Hardwood
- Doors: Insulated Doors, French Doors
- Windows: Insulated Windows, Screens
- Basement: Full,Garage Access,Concrete,Unfinished
- Number of fireplaces: 1
- Fireplace features: Family Room
Interior area
- Total structure area: 3,565
- Total interior livable area: 3,565 sqft
Property
Parking
- Total spaces: 11
- Parking features: Attached, Garage Door Opener, Workshop in Garage, Insulated, Off Street, Stone/Gravel
- Attached garage spaces: 3
- Uncovered spaces: 8
Accessibility
- Accessibility features: No
Features
- Patio & porch: Porch, Patio
- Exterior features: Porch, Patio, Professional Landscaping, Sprinkler System, Screens, Stone Wall, Outdoor Gas Grill Hookup
Lot
- Size: 1.45 Acres
- Features: Wooded, Level
Details
- Parcel number: M:00009 B:00121,1638788
- Zoning: R1
Construction
Type & style
- Home type: SingleFamily
- Architectural style: Cape,Contemporary
- Property subtype: Single Family Residence
Materials
- Frame
- Foundation: Concrete Perimeter
- Roof: Shingle
Condition
- Year built: 1999
Utilities & green energy
- Electric: Circuit Breakers, 200+ Amp Service
- Sewer: Private Sewer
- Water: Private
- Utilities for property: for Electric Range, for Electric Dryer, Washer Hookup, Icemaker Connection, Outdoor Gas Grill Hookup
Green energy
- Energy efficient items: Thermostat
Community & neighborhood
Location
- Region: Northbridge
Other
Other facts
- Road surface type: Paved
Price history
| Date | Event | Price |
|---|---|---|
| 12/18/2024 | Sold | $965,000-1.5%$271/sqft |
Source: MLS PIN #73301923 | ||
| 10/14/2024 | Listed for sale | $980,000+2700%$275/sqft |
Source: MLS PIN #73301923 | ||
| 2/25/1998 | Sold | $35,000$10/sqft |
Source: Public Record | ||
Public tax history
| Year | Property taxes | Tax assessment |
|---|---|---|
| 2025 | $9,515 +5.3% | $807,000 +8% |
| 2024 | $9,037 +4% | $747,500 +11.5% |
| 2023 | $8,686 +1.8% | $670,200 +8.1% |
Find assessor info on the county website
Neighborhood: Whitinsville
Nearby schools
GreatSchools rating
- 5/10Northbridge Elementary SchoolGrades: PK-5Distance: 1.2 mi
- 4/10Northbridge Middle SchoolGrades: 6-8Distance: 2.4 mi
- 4/10Northbridge High SchoolGrades: 9-12Distance: 2.9 mi
Get a cash offer in 3 minutes
Find out how much your home could sell for in as little as 3 minutes with a no-obligation cash offer.
Estimated market value
$1,001,400
Get a cash offer in 3 minutes
Find out how much your home could sell for in as little as 3 minutes with a no-obligation cash offer.
Estimated market value
$1,001,400

