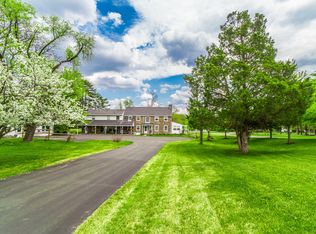Sold for $940,000 on 10/25/24
$940,000
135 Robertson Rd, North Wales, PA 19454
4beds
6,034sqft
Single Family Residence
Built in 2006
0.34 Acres Lot
$1,677,300 Zestimate®
$156/sqft
$5,158 Estimated rent
Home value
$1,677,300
$1.48M - $1.93M
$5,158/mo
Zestimate® history
Loading...
Owner options
Explore your selling options
What's special
Welcome to 135 Robertson Rd, a beautiful brick front colonial located on a quiet cul-de-sac. Enter into the Foyer, where gorgeous hardwood floors lead you into the Living Room accented by lovely plantation shutters. The Dining Room features a tray ceiling and Butler Pantry to the Kitchen, perfect for entertaining. The gourmet Kitchen is a chef’s dream with a large island, stainless steel appliances, granite countertops, and abundant cabinetry. Off the Kitchen is the Sunroom, which overlooks the peaceful backyard and the Family Room is a great spot to relax by the gas fireplace. An Office tucked away next to the Powder Room, while the Laundry Room is conveniently located off the Kitchen and connects to the 2-car garage. Walk up the stairs and into the desirable Primary Bedroom Suite, featuring a tray ceiling and plenty of sunlight. The Primary bathroom is an oasis with a glass shower, soaking tub, 2 vanity and spacious walk-in closet. Down the hall you’ll find 3 bedrooms, one with an en suite bathroom, and the hall bath. The fully finished basement offers a versatile space perfect for a home theater or recreational area and is plumbed for a wet bar. This lower level also includes a full bathroom, extra storage options and walk-out to the backyard. Outside, the well-maintained backyard provides a peaceful retreat for outdoor enjoyment. Located in a desirable neighborhood with convenient access to local amenities, schools, and parks, this home is designed for both relaxation and entertaining. Schedule your appointment today.
Zillow last checked: 8 hours ago
Listing updated: October 25, 2024 at 05:26am
Listed by:
SHABNAM S SHAIKH 267-632-4003,
Keller Williams Real Estate-Doylestown,
Co-Listing Agent: Margot N Bauer 617-312-4602,
Keller Williams Real Estate-Doylestown
Bought with:
Enjamuri Swamy, 1860599
Realty Mark Cityscape-Huntingdon Valley
Source: Bright MLS,MLS#: PAMC2114668
Facts & features
Interior
Bedrooms & bathrooms
- Bedrooms: 4
- Bathrooms: 5
- Full bathrooms: 4
- 1/2 bathrooms: 1
- Main level bathrooms: 1
Basement
- Area: 1100
Heating
- Forced Air, Natural Gas
Cooling
- Central Air, Electric
Appliances
- Included: Microwave, Stainless Steel Appliance(s), Gas Water Heater
- Laundry: Main Level, Laundry Room
Features
- Kitchen Island, Pantry
- Basement: Finished
- Number of fireplaces: 1
- Fireplace features: Gas/Propane
Interior area
- Total structure area: 6,034
- Total interior livable area: 6,034 sqft
- Finished area above ground: 4,934
- Finished area below ground: 1,100
Property
Parking
- Total spaces: 8
- Parking features: Garage Faces Side, Asphalt, Attached, Driveway
- Attached garage spaces: 2
- Uncovered spaces: 6
Accessibility
- Accessibility features: None
Features
- Levels: Two
- Stories: 2
- Patio & porch: Deck
- Pool features: None
Lot
- Size: 0.34 Acres
Details
- Additional structures: Above Grade, Below Grade
- Parcel number: 460001720209
- Zoning: R1
- Special conditions: Standard
Construction
Type & style
- Home type: SingleFamily
- Architectural style: Colonial
- Property subtype: Single Family Residence
Materials
- Vinyl Siding, Brick Front
- Foundation: Concrete Perimeter
- Roof: Architectural Shingle
Condition
- New construction: No
- Year built: 2006
Utilities & green energy
- Sewer: Public Sewer
- Water: Public
- Utilities for property: Natural Gas Available
Community & neighborhood
Location
- Region: North Wales
- Subdivision: Ashburn Village
- Municipality: MONTGOMERY TWP
HOA & financial
HOA
- Has HOA: Yes
- HOA fee: $200 monthly
- Services included: Trash, Snow Removal, Common Area Maintenance
- Association name: ASHBURN VILLAGE
Other
Other facts
- Listing agreement: Exclusive Agency
- Listing terms: Cash,Conventional,FHA,VA Loan
- Ownership: Fee Simple
Price history
| Date | Event | Price |
|---|---|---|
| 10/25/2024 | Sold | $940,000-1.1%$156/sqft |
Source: | ||
| 9/30/2024 | Pending sale | $950,000$157/sqft |
Source: | ||
| 9/16/2024 | Contingent | $950,000$157/sqft |
Source: | ||
| 9/13/2024 | Price change | $950,000-3.6%$157/sqft |
Source: | ||
| 8/29/2024 | Listed for sale | $985,000-8.7%$163/sqft |
Source: | ||
Public tax history
Tax history is unavailable.
Neighborhood: 19454
Nearby schools
GreatSchools rating
- 6/10Montgomery El SchoolGrades: K-6Distance: 1 mi
- 7/10Pennbrook Middle SchoolGrades: 7-9Distance: 4.5 mi
- 9/10North Penn Senior High SchoolGrades: 10-12Distance: 6.3 mi
Schools provided by the listing agent
- Elementary: Montgomery
- Middle: Pennbrook
- High: North Penn Senior
- District: North Penn
Source: Bright MLS. This data may not be complete. We recommend contacting the local school district to confirm school assignments for this home.

Get pre-qualified for a loan
At Zillow Home Loans, we can pre-qualify you in as little as 5 minutes with no impact to your credit score.An equal housing lender. NMLS #10287.
Sell for more on Zillow
Get a free Zillow Showcase℠ listing and you could sell for .
$1,677,300
2% more+ $33,546
With Zillow Showcase(estimated)
$1,710,846