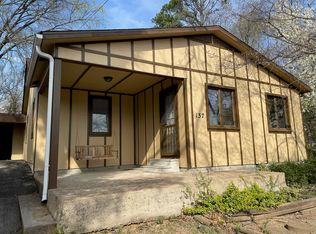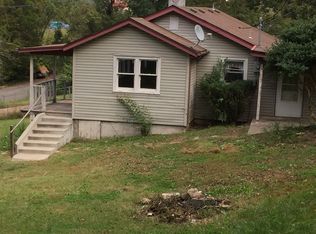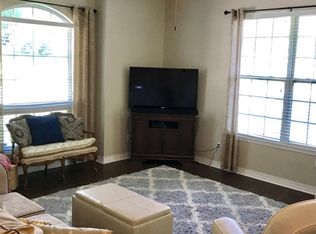Closed
Price Unknown
135 Roark Ave, Branson, MO 65616
2beds
917sqft
Single Family Residence
Built in 1954
7,710.12 Square Feet Lot
$187,400 Zestimate®
$--/sqft
$946 Estimated rent
Home value
$187,400
$171,000 - $206,000
$946/mo
Zestimate® history
Loading...
Owner options
Explore your selling options
What's special
Step into timeless charm with this beautifully remodeled home in the heart of Branson. This delightful 2-bedroom seamlessly blends classic character (featuring original hardwood floors) with modern updates and conveniences. The spacious, mostly flat, fully fenced yard is perfect for outdoor living, pets, or entertaining and includes a firepit, workshop, carport, and additional storage building. Just around the corner, you'll find a park, playground, and basketball courts - ideal for active lifestyles. All appliances and washer and dryer are included. LOCATION AND CHARM!!!!! Make it yours before it's gone!!!
Zillow last checked: 8 hours ago
Listing updated: September 08, 2025 at 10:22am
Listed by:
Jodi Cameron 417-545-0617,
White Magnolia Real Estate LLC
Bought with:
Jodi Cameron, 2021010123
White Magnolia Real Estate LLC
Source: SOMOMLS,MLS#: 60299573
Facts & features
Interior
Bedrooms & bathrooms
- Bedrooms: 2
- Bathrooms: 1
- Full bathrooms: 1
Heating
- Central, Natural Gas
Cooling
- Central Air
Appliances
- Included: Disposal, Free-Standing Electric Oven, Dryer, Washer, Exhaust Fan, Refrigerator, Electric Water Heater
Features
- Flooring: Hardwood, Tile
- Has basement: No
- Has fireplace: No
Interior area
- Total structure area: 917
- Total interior livable area: 917 sqft
- Finished area above ground: 917
- Finished area below ground: 0
Property
Parking
- Total spaces: 2
- Parking features: Covered, Driveway
- Garage spaces: 1
- Carport spaces: 2
- Has uncovered spaces: Yes
Features
- Levels: One
- Stories: 1
- Fencing: Privacy,Full
Lot
- Size: 7,710 sqft
- Dimensions: 66 x 117
Details
- Additional structures: Outbuilding
- Parcel number: 089.032004019010.000
Construction
Type & style
- Home type: SingleFamily
- Property subtype: Single Family Residence
Condition
- Year built: 1954
Utilities & green energy
- Sewer: Public Sewer
- Water: Public
Community & neighborhood
Security
- Security features: Smoke Detector(s)
Location
- Region: Branson
- Subdivision: Roark
Other
Other facts
- Listing terms: Cash,VA Loan,FHA,Exchange,Conventional
Price history
| Date | Event | Price |
|---|---|---|
| 9/8/2025 | Sold | -- |
Source: | ||
| 8/9/2025 | Pending sale | $185,000$202/sqft |
Source: | ||
| 7/31/2025 | Listed for sale | $185,000$202/sqft |
Source: | ||
| 7/17/2025 | Pending sale | $185,000$202/sqft |
Source: | ||
| 7/14/2025 | Listed for sale | $185,000-51.3%$202/sqft |
Source: | ||
Public tax history
| Year | Property taxes | Tax assessment |
|---|---|---|
| 2024 | $397 0% | $7,430 |
| 2023 | $397 +2.8% | $7,430 |
| 2022 | $386 +0.7% | $7,430 |
Find assessor info on the county website
Neighborhood: 65616
Nearby schools
GreatSchools rating
- NABranson Primary SchoolGrades: PK-KDistance: 1.3 mi
- 3/10Branson Jr. High SchoolGrades: 7-8Distance: 1.5 mi
- 7/10Branson High SchoolGrades: 9-12Distance: 3.8 mi
Schools provided by the listing agent
- Elementary: Branson Cedar Ridge
- Middle: Branson
- High: Branson
Source: SOMOMLS. This data may not be complete. We recommend contacting the local school district to confirm school assignments for this home.


