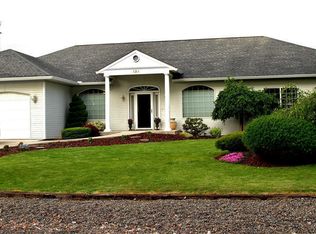Sold for $550,000
$550,000
135 Rivers Edge Ln, Yakima, WA 98901
3beds
1,434sqft
Residential/Site Built, Single Family Residence
Built in 2002
1 Acres Lot
$554,600 Zestimate®
$384/sqft
$2,067 Estimated rent
Home value
$554,600
$527,000 - $582,000
$2,067/mo
Zestimate® history
Loading...
Owner options
Explore your selling options
What's special
Immaculate country setting on two parcels totaling 1 full acre. Minutes from Selah and in Selah school district. This single level home has 3 bedrooms, 2.5 bathrooms and a three-car garage. The home was built in 2002 and has had many recent updates which include: Kitchen remodel (2018), Interior and exterior paint (2021), bathroom countertops and shower (2021) and new LVT flooring (2021). French doors were added to the primary bedroom in 2008. Primary bedroom has large closet and adjoining bathroom with double sink. The yard is completely fenced with plenty of parking for RV and extra vehicles. Easily accessible septic clean out and RV dump station. Large deck off the back of the home includes Pergola and gazebo. Mature landscaping including fruit trees (peach and cherry) as well as raspberries, thornless blackberries and grapes. 24x24 shop/garage with awnings and power. Hot Tub is up and running like a champ with a new electrical panel. Close to freeway for easy access.
Zillow last checked: 8 hours ago
Listing updated: August 30, 2024 at 05:35pm
Listed by:
Lori J Fisk,
John L Scott Yakima
Bought with:
Eagle Harrison
DDodd Realty
Source: YARMLS,MLS#: 23-232
Facts & features
Interior
Bedrooms & bathrooms
- Bedrooms: 3
- Bathrooms: 3
- Full bathrooms: 2
- 1/2 bathrooms: 1
Primary bedroom
- Features: Double Sinks, Full Bath, Walk-In Closet(s)
Dining room
- Features: Kitch Eating Space
Kitchen
- Features: Free Stand R/O, Gas Range
Heating
- Propane
Cooling
- Central Air
Appliances
- Included: Dishwasher, Disposal, Range Hood, Microwave, Range, Refrigerator
Features
- Flooring: Carpet
- Basement: None
- Has fireplace: Yes
- Fireplace features: Gas
Interior area
- Total structure area: 1,434
- Total interior livable area: 1,434 sqft
Property
Parking
- Total spaces: 3
- Parking features: Attached, Carport, Detached, RV Access/Parking
- Attached garage spaces: 3
- Has carport: Yes
Features
- Levels: One
- Stories: 1
- Patio & porch: Deck/Patio
- Exterior features: See Remarks, Fruit Trees, Garden, Barbecue, Lighting
- Has spa: Yes
- Spa features: Exterior Hot Tub/Spa
- Fencing: Back Yard,Full
- Frontage length: 0.00
Lot
- Size: 1 Acres
- Features: Level, Paved, Sprinkler Full, Sprinkler System, 1+ - 5.0 Acres
Details
- Additional structures: Workshop, Shed(s), Cabana/Gazebo
- Parcel number: 19141944408
- Zoning: R1
- Zoning description: Single Fam Res
Construction
Type & style
- Home type: SingleFamily
- Property subtype: Residential/Site Built, Single Family Residence
Materials
- Masonite, Frame
- Foundation: Concrete Perimeter
- Roof: Composition
Condition
- New construction: No
- Year built: 2002
Utilities & green energy
- Sewer: Septic/Installed
- Water: Shared Well
Community & neighborhood
Community
- Community features: Gated
Location
- Region: Yakima
Other
Other facts
- Listing terms: Cash,Conventional,FHA,VA Loan
Price history
| Date | Event | Price |
|---|---|---|
| 6/16/2023 | Sold | $550,000-2.7%$384/sqft |
Source: | ||
| 5/18/2023 | Pending sale | $565,000$394/sqft |
Source: | ||
| 5/8/2023 | Price change | $565,000-3.3%$394/sqft |
Source: | ||
| 4/14/2023 | Price change | $584,000-0.8%$407/sqft |
Source: | ||
| 2/10/2023 | Listed for sale | $589,000+1520.5%$411/sqft |
Source: | ||
Public tax history
| Year | Property taxes | Tax assessment |
|---|---|---|
| 2024 | $4,575 +24.4% | $390,200 +22.9% |
| 2023 | $3,678 +9.1% | $317,600 +6.8% |
| 2022 | $3,373 -2.3% | $297,300 +8.5% |
Find assessor info on the county website
Neighborhood: 98901
Nearby schools
GreatSchools rating
- NAJohn Campbell Primary SchoolGrades: 1-2Distance: 2.6 mi
- 3/10Selah Middle SchoolGrades: 6-8Distance: 2.4 mi
- 6/10Selah High SchoolGrades: 9-12Distance: 2.3 mi
Schools provided by the listing agent
- District: Selah
Source: YARMLS. This data may not be complete. We recommend contacting the local school district to confirm school assignments for this home.

Get pre-qualified for a loan
At Zillow Home Loans, we can pre-qualify you in as little as 5 minutes with no impact to your credit score.An equal housing lender. NMLS #10287.
