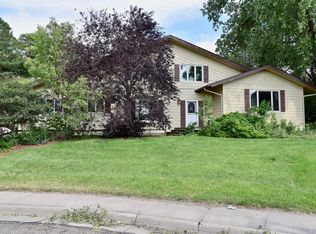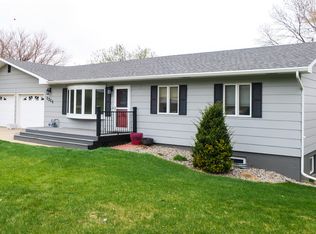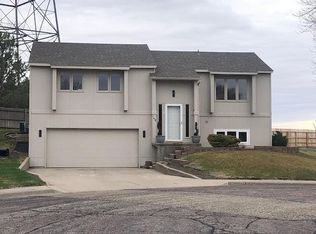This wonderful home has an open floor plan,3 bedrooms on the main level & updated baths.Living room has gas fireplace & custom built shelving.Lower level features a second master suite w/walkin closet & a new bath w/ceramic tile shower.Private backyard has tile patio,pergola,mature trees, sprinkler system & fenced garden area.This home has updated windows,steel siding & a triple car garage!
This property is off market, which means it's not currently listed for sale or rent on Zillow. This may be different from what's available on other websites or public sources.



