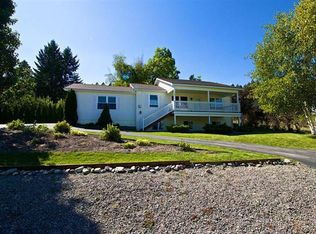Closed
Price Unknown
135 Ridgewood Dr, Lakeside, MT 59922
2beds
3,120sqft
Single Family Residence
Built in 2002
0.51 Acres Lot
$625,800 Zestimate®
$--/sqft
$3,974 Estimated rent
Home value
$625,800
$544,000 - $720,000
$3,974/mo
Zestimate® history
Loading...
Owner options
Explore your selling options
What's special
Enjoy Lake Views, Lake Access and Lake Life from this spacious, well-maintained home in Mission View Terrace. Featuring main floor living, large sun-filled windows, and an expansive deck to take in the sunrise and epic alpenglow sunsets over Flathead Lake. The fun loft upstairs could be additional sleeping space, a studio or a home office. The lower level provides additional studio-style living space with its own entrance and parking, featuring a kitchenette, gas fireplace, full bathroom, a large pantry and its own lovely patio - perfect for extended family, guests, or rec room - or use this space to create additional bedrooms. Mission View Terrace offers exclusive access to a private homeowner park, marina and boat launch. Located just minutes from Lakeside, Bigfork, and Kalispell, this home is close to year-round recreational opportunities. Play on the lake all summer and ski all winter! Contact Mandi Luce-Heinle at (406) 351-9943 or your real estate professional for a tour today! Updates include a brand new heat pump with a/c just installed August, 2024. 2 large pantries downstairs for additional storage. Fenced dog run on the north side of the home with doggie door in garage. Bring your creativity and/or DIY skills to transform this unique floorplan into your Lakeside Dream Home!
Zillow last checked: 8 hours ago
Listing updated: November 13, 2024 at 12:06pm
Listed by:
Mandi Luce-Heinle 406-351-9943,
PureWest Real Estate - Lakeside
Bought with:
Mandi Luce-Heinle, RRE-RBS-LIC-88631
PureWest Real Estate - Lakeside
Source: MRMLS,MLS#: 30032348
Facts & features
Interior
Bedrooms & bathrooms
- Bedrooms: 2
- Bathrooms: 3
- Full bathrooms: 2
- 1/2 bathrooms: 1
Primary bedroom
- Level: Main
Bedroom 2
- Description: Loft
- Level: Second
Primary bathroom
- Level: Main
Bathroom 2
- Level: Main
Bonus room
- Description: Additional Living Space
- Level: Basement
Dining room
- Level: Main
Kitchen
- Level: Main
Laundry
- Level: Main
Living room
- Level: Main
Heating
- Gas, Heat Pump, Stove
Cooling
- Central Air
Appliances
- Included: Dryer, Dishwasher, Microwave, Range, Refrigerator, Water Softener, Washer
- Laundry: Washer Hookup
Features
- Main Level Primary, Open Floorplan, Vaulted Ceiling(s), Walk-In Closet(s)
- Basement: Finished,Walk-Out Access
- Number of fireplaces: 2
Interior area
- Total interior livable area: 3,120 sqft
- Finished area below ground: 1,420
Property
Parking
- Total spaces: 2
- Parking features: Additional Parking, Circular Driveway, Garage, Golf Cart Garage, Garage Door Opener, RV Access/Parking
- Attached garage spaces: 2
Features
- Patio & porch: Deck, Front Porch, Patio
- Exterior features: Dog Run, Propane Tank - Leased
- Fencing: Chain Link,Partial
- Has view: Yes
- View description: Lake, Mountain(s), Residential
- Has water view: Yes
- Water view: true
- Waterfront features: Lake, Navigable Water, Water Access
- Body of water: Flathead Lake
Lot
- Size: 0.51 Acres
- Features: Back Yard, Front Yard, Gentle Sloping, Landscaped, Sprinklers In Ground, Views, Level
- Topography: Level
Details
- Additional structures: Shed(s)
- Parcel number: 07370506410050000
- Zoning description: 1
- Special conditions: Standard
Construction
Type & style
- Home type: SingleFamily
- Architectural style: Other
- Property subtype: Single Family Residence
Materials
- Foundation: Poured
- Roof: Asphalt
Condition
- See Remarks
- New construction: No
- Year built: 2002
Utilities & green energy
- Sewer: Public Sewer
- Water: Public
- Utilities for property: Cable Available, Electricity Connected, High Speed Internet Available, Propane, Underground Utilities
Community & neighborhood
Security
- Security features: Smoke Detector(s)
Community
- Community features: Lake, Park
Location
- Region: Lakeside
HOA & financial
HOA
- Has HOA: Yes
- HOA fee: $600 annually
- Amenities included: Marina, Picnic Area, Park, Snow Removal
- Services included: Road Maintenance, Snow Removal
- Association name: Mission View Terrace Hoa
Other
Other facts
- Listing agreement: Exclusive Right To Sell
- Listing terms: Cash,Conventional,FHA,VA Loan
- Road surface type: Asphalt
Price history
| Date | Event | Price |
|---|---|---|
| 11/13/2024 | Sold | -- |
Source: | ||
| 10/18/2024 | Price change | $649,000-7.2%$208/sqft |
Source: | ||
| 9/25/2024 | Price change | $699,000-6.8%$224/sqft |
Source: | ||
| 9/11/2024 | Price change | $750,000-3.2%$240/sqft |
Source: | ||
| 9/3/2024 | Listed for sale | $775,000$248/sqft |
Source: | ||
Public tax history
| Year | Property taxes | Tax assessment |
|---|---|---|
| 2024 | $4,158 +3.5% | $768,300 |
| 2023 | $4,018 +3.8% | $768,300 +44.1% |
| 2022 | $3,870 | $533,300 |
Find assessor info on the county website
Neighborhood: 59922
Nearby schools
GreatSchools rating
- 7/10Lakeside Elementary SchoolGrades: PK-4Distance: 1.5 mi
- 9/10Somers Middle SchoolGrades: 5-8Distance: 3.2 mi
- 3/10Flathead High SchoolGrades: 9-12Distance: 11.2 mi
