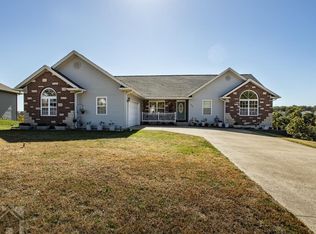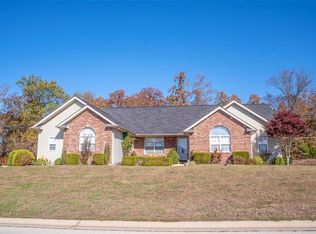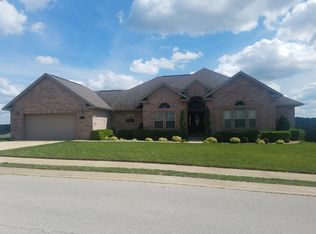Closed
Listing Provided by:
Jenette Richardson 573-451-2020,
EXP Realty LLC,
Michael Odle 573-451-2020,
EXP Realty LLC
Bought with: EXP Realty, LLC
Price Unknown
135 Ridgeview Dr, Saint Robert, MO 65584
6beds
4,899sqft
Single Family Residence
Built in 2006
0.29 Acres Lot
$449,000 Zestimate®
$--/sqft
$2,137 Estimated rent
Home value
$449,000
$391,000 - $516,000
$2,137/mo
Zestimate® history
Loading...
Owner options
Explore your selling options
What's special
This beautifully updated 6-bedroom home nestled in a quiet, safe neighborhood with a bonus room offers exceptional living space & modern finishes throughout. With a new roof in 2022 & an newer HVAC system (2022), this home is move-in ready! Step into the kitchen, featuring granite countertops, stainless steel appliances & ample counter space entertaining. The main living areas showcase stylish LVP flooring, while plush carpeting adds warmth to the bedrooms. The primary suite is a true retreat, boasting a remodeled spa-like bathroom with a luxurious soaking tub overlooking the serene woods. Downstairs, the fully finished basement includes three additional bedrooms, two bathrooms, a kitchenette, a spacious family room & movie room. Outside, enjoy the private backyard with expansive covered decks on both levels. The sellers have cherished relaxing on the back porch while watching hundreds of hummingbirds in this peaceful setting. Don’t miss this opportunity, schedule your showing today!
Zillow last checked: 8 hours ago
Listing updated: July 29, 2025 at 12:58pm
Listing Provided by:
Jenette Richardson 573-451-2020,
EXP Realty LLC,
Michael Odle 573-451-2020,
EXP Realty LLC
Bought with:
Jennifer Hong, 2020004252
EXP Realty, LLC
Source: MARIS,MLS#: 25030254 Originating MLS: Pulaski County Board of REALTORS
Originating MLS: Pulaski County Board of REALTORS
Facts & features
Interior
Bedrooms & bathrooms
- Bedrooms: 6
- Bathrooms: 4
- Full bathrooms: 4
- Main level bathrooms: 2
- Main level bedrooms: 3
Heating
- Forced Air, Electric
Cooling
- Ceiling Fan(s), Central Air, Electric
Appliances
- Included: Dishwasher, Disposal, Double Oven, Microwave, Electric Range, Electric Oven, Refrigerator, Stainless Steel Appliance(s), Electric Water Heater
- Laundry: Main Level
Features
- Separate Dining, Coffered Ceiling(s), Open Floorplan, Walk-In Closet(s), Bar, Breakfast Bar, Granite Counters, Pantry, Double Vanity, Tub, Entrance Foyer
- Flooring: Carpet
- Doors: Sliding Doors
- Windows: Bay Window(s)
- Basement: Full,Sleeping Area,Walk-Out Access
- Number of fireplaces: 1
- Fireplace features: Recreation Room, Electric, Living Room
Interior area
- Total structure area: 4,899
- Total interior livable area: 4,899 sqft
- Finished area above ground: 2,875
- Finished area below ground: 2,024
Property
Parking
- Total spaces: 2
- Parking features: Attached, Garage, Garage Door Opener
- Attached garage spaces: 2
Features
- Levels: One and One Half
- Patio & porch: Deck, Covered
Lot
- Size: 0.29 Acres
- Dimensions: 0.29
- Features: Adjoins Wooded Area
Details
- Parcel number: 108.027000004011047
- Special conditions: Standard
Construction
Type & style
- Home type: SingleFamily
- Architectural style: Traditional,Ranch
- Property subtype: Single Family Residence
Materials
- Frame, Stucco, Vinyl Siding
Condition
- Year built: 2006
Utilities & green energy
- Sewer: Public Sewer
- Water: Public
- Utilities for property: Electricity Available
Community & neighborhood
Security
- Security features: Smoke Detector(s)
Location
- Region: Saint Robert
- Subdivision: Woodridge
Other
Other facts
- Listing terms: Cash,Conventional,FHA,Other,USDA Loan,VA Loan
- Ownership: Private
- Road surface type: Concrete
Price history
| Date | Event | Price |
|---|---|---|
| 7/28/2025 | Sold | -- |
Source: | ||
| 6/20/2025 | Pending sale | $430,000$88/sqft |
Source: | ||
| 5/23/2025 | Price change | $430,000-2.3%$88/sqft |
Source: | ||
| 5/8/2025 | Listed for sale | $440,000+4.8%$90/sqft |
Source: | ||
| 4/25/2025 | Listing removed | $420,000$86/sqft |
Source: | ||
Public tax history
| Year | Property taxes | Tax assessment |
|---|---|---|
| 2024 | $2,197 +2.7% | $55,737 |
| 2023 | $2,140 +2.9% | $55,737 +2.1% |
| 2022 | $2,080 +1.2% | $54,597 +16.1% |
Find assessor info on the county website
Neighborhood: 65584
Nearby schools
GreatSchools rating
- 6/10Freedom Elementary SchoolGrades: K-5Distance: 0.7 mi
- 4/106TH GRADE CENTERGrades: 6Distance: 5 mi
- 6/10Waynesville Sr. High SchoolGrades: 9-12Distance: 4.9 mi
Schools provided by the listing agent
- Elementary: Waynesville R-Vi
- Middle: Waynesville Middle
- High: Waynesville Sr. High
Source: MARIS. This data may not be complete. We recommend contacting the local school district to confirm school assignments for this home.


