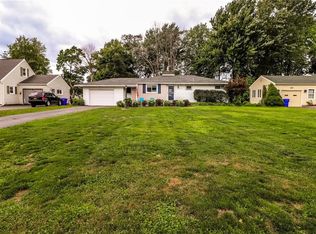Closed
$207,250
135 Ridgemont Dr, Rochester, NY 14626
3beds
1,360sqft
Single Family Residence
Built in 1947
0.32 Acres Lot
$232,700 Zestimate®
$152/sqft
$2,069 Estimated rent
Home value
$232,700
$221,000 - $244,000
$2,069/mo
Zestimate® history
Loading...
Owner options
Explore your selling options
What's special
Welcome to 135 Ridgemont Drive! This home is meticulously cared for inside and out. As you pull onto the brand new driveway you will see the pride in ownership! The foyer, living room and dining room all still have the beautiful original hardwood floors. The spacious but cozy living room has a wood burning fireplace. The eat-in kitchen offers a ton of countertop space and ample cabinetry. Upstairs includes 3 good sized bedrooms with hardwood floors and a tiled full bath. The lower level features a partially finished area which offers additional entertaining space, a storage room and the washer and dryer. The enclosed rear porch boasts views of the private parklike backyard. Replacement vinyl window throughout. The 50 year tear off roof done in 2015 completes the package of this incredible home. Delayed Negotiations until Tuesday the 10th at 12:00pm.
Zillow last checked: 8 hours ago
Listing updated: December 14, 2023 at 11:00am
Listed by:
Julia L. Hickey 585-202-4629,
WCI Realty
Bought with:
Jenna S. Wagner, 10301221215
Howard Hanna
Source: NYSAMLSs,MLS#: R1502244 Originating MLS: Rochester
Originating MLS: Rochester
Facts & features
Interior
Bedrooms & bathrooms
- Bedrooms: 3
- Bathrooms: 1
- Full bathrooms: 1
Heating
- Gas, Forced Air
Appliances
- Included: Dryer, Exhaust Fan, Gas Oven, Gas Range, Gas Water Heater, Refrigerator, Range Hood, Washer
- Laundry: In Basement
Features
- Eat-in Kitchen
- Flooring: Carpet, Hardwood, Varies
- Basement: Full,Partially Finished,Sump Pump
- Number of fireplaces: 1
Interior area
- Total structure area: 1,360
- Total interior livable area: 1,360 sqft
Property
Parking
- Total spaces: 2
- Parking features: Attached, Garage
- Attached garage spaces: 2
Features
- Levels: Two
- Stories: 2
- Exterior features: Blacktop Driveway
Lot
- Size: 0.32 Acres
- Dimensions: 92 x 150
- Features: Residential Lot
Details
- Parcel number: 2628000731600001027000
- Special conditions: Standard
Construction
Type & style
- Home type: SingleFamily
- Architectural style: Two Story
- Property subtype: Single Family Residence
Materials
- Vinyl Siding
- Foundation: Block
- Roof: Asphalt
Condition
- Resale
- Year built: 1947
Utilities & green energy
- Electric: Circuit Breakers
- Sewer: Septic Tank
- Water: Connected, Public
- Utilities for property: Water Connected
Community & neighborhood
Location
- Region: Rochester
Other
Other facts
- Listing terms: Cash,Conventional,FHA,VA Loan
Price history
| Date | Event | Price |
|---|---|---|
| 12/8/2023 | Sold | $207,250+25.7%$152/sqft |
Source: | ||
| 10/12/2023 | Pending sale | $164,900$121/sqft |
Source: | ||
| 10/5/2023 | Listed for sale | $164,900$121/sqft |
Source: | ||
Public tax history
| Year | Property taxes | Tax assessment |
|---|---|---|
| 2024 | -- | $102,600 |
| 2023 | -- | $102,600 -5% |
| 2022 | -- | $108,000 |
Find assessor info on the county website
Neighborhood: 14626
Nearby schools
GreatSchools rating
- 3/10Craig Hill Elementary SchoolGrades: 3-5Distance: 0.3 mi
- 3/10Olympia High SchoolGrades: 6-12Distance: 2.6 mi
- NAAutumn Lane Elementary SchoolGrades: PK-2Distance: 1.2 mi
Schools provided by the listing agent
- District: Greece
Source: NYSAMLSs. This data may not be complete. We recommend contacting the local school district to confirm school assignments for this home.
