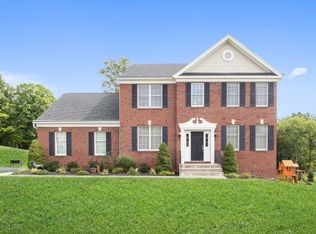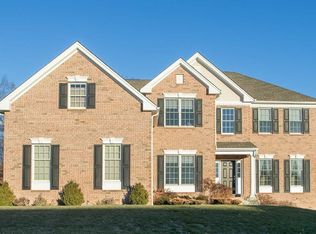Rare Toll Brothers first floor master suite home with mountain views. This home shows like as a newly built home. Hardwood floors on first and second floor. French door access to the living room, making it a perfect home office. Dental moulding, gives attention to detail in the design of this home. Soaring ceiling with loads of light in greatroom/ family room. Two sets of doors give access to private backyard and decking. Kitchen is set up with cooking with gas, convection wall oven and breakfast bar. Spacious first floor master-suite with tray ceiling. Master en-suite bath designed with makeup counter,tub and separate shower. The second floor with two spacious bedrooms lots of light and Jack n Jill bathroom. Gleaming hardwood floors, and lots of closet space. Need more space? The lower level is ready for you to finish. Sliders to private backyard bring in light and gives you easy access to backyard. Make this special home your special home.
This property is off market, which means it's not currently listed for sale or rent on Zillow. This may be different from what's available on other websites or public sources.

