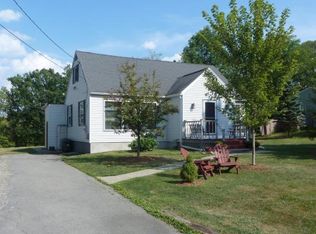Closed
$450,000
135 Ridgecrest Rd, Ithaca, NY 14850
4beds
2,382sqft
Single Family Residence
Built in 1956
0.7 Acres Lot
$476,500 Zestimate®
$189/sqft
$3,006 Estimated rent
Home value
$476,500
Estimated sales range
Not available
$3,006/mo
Zestimate® history
Loading...
Owner options
Explore your selling options
What's special
Welcome to this inviting Cape Cod-style home nested in the heart of Ithaca, offering both convenience and comfort. Situated in a beautiful area, this property boasts a range of features that make it a dream home for many.
Key features: First floor master, brand new carpets, and renovated kitchen make this home feel like new. Convenient Location: Located in Ithaca, this home offers easy access to schools, shopping centers, parks, and all the amenities the area has to offer. Whether you're commuting to work or exploring the town, you'll find everything within reach. Spacious yard and beautiful pool make this your private oasis. Finished rec room offers lots of extra space. Updated kitchen with sleek design makes this the perfect gathering place. Don't miss an opportunity to make this Cape Cod your very own.
Zillow last checked: 8 hours ago
Listing updated: February 20, 2025 at 09:43am
Listed by:
Elizabeth Cree 607-428-0708,
Berkshire Hathaway HomeServices Heritage Realty
Bought with:
Jolene Rightmyer-Macolini, 30RI0970594
Berkshire Hathaway HomeServices Heritage Realty
Source: NYSAMLSs,MLS#: R1546886 Originating MLS: Ithaca Board of Realtors
Originating MLS: Ithaca Board of Realtors
Facts & features
Interior
Bedrooms & bathrooms
- Bedrooms: 4
- Bathrooms: 2
- Full bathrooms: 2
- Main level bathrooms: 1
- Main level bedrooms: 2
Heating
- Gas
Cooling
- Central Air
Appliances
- Included: Dryer, Dishwasher, Exhaust Fan, Gas Cooktop, Gas Oven, Gas Range, Gas Water Heater, Microwave, Refrigerator, Range Hood, Washer
- Laundry: In Basement
Features
- Breakfast Bar, Ceiling Fan(s), Den, Separate/Formal Dining Room, Entrance Foyer, Separate/Formal Living Room, Great Room, Pantry, Quartz Counters, Skylights, Walk-In Pantry, Window Treatments, Bedroom on Main Level, Main Level Primary, Workshop
- Flooring: Hardwood, Laminate, Tile, Varies
- Windows: Drapes, Skylight(s)
- Basement: Partially Finished
- Has fireplace: No
Interior area
- Total structure area: 2,382
- Total interior livable area: 2,382 sqft
Property
Parking
- Total spaces: 2
- Parking features: Detached, Garage
- Garage spaces: 2
Features
- Levels: Two
- Stories: 2
- Patio & porch: Deck
- Exterior features: Blacktop Driveway, Deck
Lot
- Size: 0.70 Acres
- Dimensions: 136 x 225
- Features: Residential Lot
Details
- Parcel number: 45.223
- Special conditions: Standard
Construction
Type & style
- Home type: SingleFamily
- Architectural style: Cape Cod
- Property subtype: Single Family Residence
Materials
- Vinyl Siding
- Foundation: Poured
- Roof: Asphalt
Condition
- Resale
- Year built: 1956
Utilities & green energy
- Sewer: Connected
- Water: Connected, Public
- Utilities for property: High Speed Internet Available, Sewer Connected, Water Connected
Community & neighborhood
Location
- Region: Ithaca
- Subdivision: South Hill
Other
Other facts
- Listing terms: Cash,Conventional,FHA,VA Loan
Price history
| Date | Event | Price |
|---|---|---|
| 8/14/2024 | Sold | $450,000+4.9%$189/sqft |
Source: | ||
| 6/25/2024 | Pending sale | $429,000$180/sqft |
Source: | ||
| 6/21/2024 | Listed for sale | $429,000+12.9%$180/sqft |
Source: | ||
| 6/29/2023 | Sold | $380,000+1.4%$160/sqft |
Source: | ||
| 4/17/2023 | Listed for sale | $374,900+40.5%$157/sqft |
Source: | ||
Public tax history
| Year | Property taxes | Tax assessment |
|---|---|---|
| 2024 | -- | $380,000 +17.6% |
| 2023 | -- | $323,000 +9.9% |
| 2022 | -- | $294,000 +8.9% |
Find assessor info on the county website
Neighborhood: South Hill
Nearby schools
GreatSchools rating
- 7/10South Hill SchoolGrades: PK-5Distance: 2.5 mi
- 6/10Boynton Middle SchoolGrades: 6-8Distance: 4.3 mi
- 9/10Ithaca Senior High SchoolGrades: 9-12Distance: 4 mi
Schools provided by the listing agent
- Elementary: South Hill
- District: Ithaca
Source: NYSAMLSs. This data may not be complete. We recommend contacting the local school district to confirm school assignments for this home.
