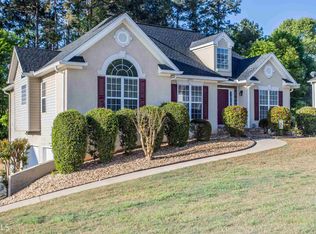Look no further, this is "THE ONE!" Foyer entry with soaring ceilings welcomes you to this beautiful 5 bed, 3.5 bath home with main floor owner's suite, separate dining room and office/study. Open kitchen concept with breakfast bar and dining area that provides easy access to large deck that overlooks impeccably maintained yard. Full basement with In-Law suite, complete with eat-in kitchen,full bath, large bedroom, and huge living area. Unfinished bonus space, complete with garage door, for easy access to store all your outdoor equipment. Home is conveniently located between Peachtree City and Fayetteville and is close to Pinewood Studios, Piedmont Fayette Hospital, shopping and restaurants. EASY access to interstate and Atlanta airport. Low cost HOA with pool, tennis, and basketball. Call for easy viewing appointment.
This property is off market, which means it's not currently listed for sale or rent on Zillow. This may be different from what's available on other websites or public sources.
