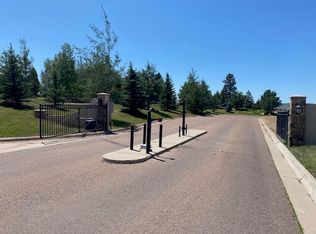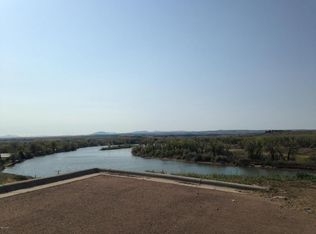Completed new construction home by Signature Homes. This is a 5 bed, 3 bath home, with a oversize 3 car garage. Open floor plan with vaulted ceiling and gas fireplace in living room. Master suite includes tiled shower, double sink & walk-in closet. Finished walk out basement with family room, full bathroom, and 3 bedrooms. High end finishes include: granite, wood floors, alder cabinets, stainless appliances, and 2 stone fireplaces. A must see! Lockbox: On side door left of garage
This property is off market, which means it's not currently listed for sale or rent on Zillow. This may be different from what's available on other websites or public sources.


