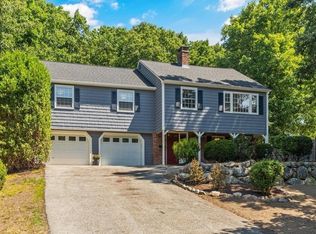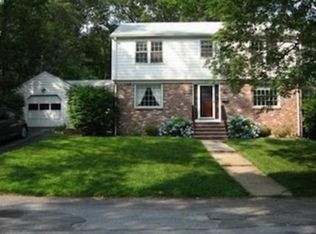Renovated and ready for you! Located in the highly sought-after Stratton/Bishop School/Morningside neighborhood, this home comes complete with many new features, including - new heating and air conditioning systems, roof, lighting and electrical, and a beautiful new Kitchen. The chef’s Kitchen features gorgeous white and grey cabinetry, stainless appliances, a large island, and easy access to the new composite deck that leads to the lovely in-ground pool. The home's floor plan is open and flexible for easy, versatile living. Offering 4 Bedrooms, 3 Full Baths, and multiple spaces for a home office, art studio, or play area. The oversized attached 2-car garage has plenty of storage space. Additional features include 2 wood-burning fireplaces, ample closet space, fresh paint, and refinished hardwood floors. Excellent location, just 10 minutes to Cambridge and 20-minutes to Boston!
This property is off market, which means it's not currently listed for sale or rent on Zillow. This may be different from what's available on other websites or public sources.

