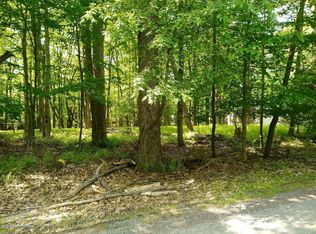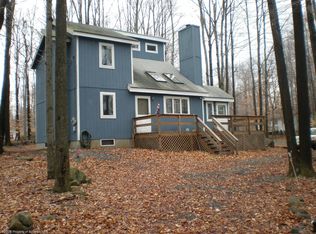Sold for $195,000 on 05/05/23
$195,000
135 Ridge Rd, Pocono Lake, PA 18347
3beds
1,792sqft
Single Family Residence
Built in 1989
0.39 Acres Lot
$310,800 Zestimate®
$109/sqft
$2,182 Estimated rent
Home value
$310,800
$286,000 - $336,000
$2,182/mo
Zestimate® history
Loading...
Owner options
Explore your selling options
What's special
Lots of Room in this Ranch Home in the amenity-filled community of Locust Lake Village. Master Suite has an attached bath and walk-in closet. Kitchen has an eating bar, tile floors, a gas stove, and a dishwasher. Dining area has a double faced wood burning fireplace. Family room has a stone faced side of the wood burning fireplace. Lots of closet space and storage areas in this home. Some new features include a new shed, new propane boiler, and a new rear deck. Home is not sold furnished! (see docs) Large stone circle driveway gives you ample parking! Locust Lake Village is a 24/7 security monitored community with 4 lakes for fishing, swimming, and boating, 3 beaches, recently renovated chalet, playgrounds, ski slope with T-bar lift, sledding hill, tennis courts, archery range, and more! Some of the community's activities include bonfires, campouts on the beach, ATV ralleys, arts and crafts at the chalet, yoga, bingo nights, Friday night summer BBQs, swimming lessons, and fishing contests.
Zillow last checked: 8 hours ago
Listing updated: March 03, 2025 at 01:25am
Listed by:
Jeffrey L Rickert 570-972-2940,
RE/MAX Property Specialists - Pocono Lake
Bought with:
Marika Protsouk, RS296682
Realty Executives - Stroudsburg
Source: PMAR,MLS#: PM-100369
Facts & features
Interior
Bedrooms & bathrooms
- Bedrooms: 3
- Bathrooms: 2
- Full bathrooms: 2
Primary bedroom
- Level: First
- Area: 130
- Dimensions: 13 x 10
Bedroom 2
- Level: First
- Area: 110.25
- Dimensions: 10.5 x 10.5
Bedroom 3
- Level: First
- Area: 110.25
- Dimensions: 10.5 x 10.5
Primary bathroom
- Level: First
- Area: 126.75
- Dimensions: 13 x 9.75
Bathroom 2
- Level: First
- Area: 35
- Dimensions: 7 x 5
Dining room
- Level: First
- Area: 121
- Dimensions: 11 x 11
Kitchen
- Level: First
- Area: 148.5
- Dimensions: 13.5 x 11
Living room
- Level: First
- Area: 310
- Dimensions: 20 x 15.5
Other
- Level: First
- Area: 51
- Dimensions: 8.5 x 6
Heating
- Hot Water, Electric, Propane
Cooling
- Ceiling Fan(s)
Appliances
- Included: Gas Range, Refrigerator, Water Heater, Dishwasher, Microwave, Washer, Dryer
- Laundry: Electric Dryer Hookup, Washer Hookup
Features
- Eat-in Kitchen
- Flooring: Carpet, Tile, Vinyl
- Doors: Storm Door(s)
- Windows: Insulated Windows
- Basement: Exterior Entry,Crawl Space
- Has fireplace: Yes
- Fireplace features: Family Room, Living Room
- Common walls with other units/homes: No Common Walls
Interior area
- Total structure area: 1,792
- Total interior livable area: 1,792 sqft
- Finished area above ground: 1,792
- Finished area below ground: 0
Property
Features
- Stories: 1
- Patio & porch: Deck
Lot
- Size: 0.39 Acres
- Features: Level, Wooded
Details
- Additional structures: Shed(s)
- Parcel number: 19.11A.1.8
- Zoning description: Residential
Construction
Type & style
- Home type: SingleFamily
- Architectural style: Ranch
- Property subtype: Single Family Residence
Materials
- Vinyl Siding
- Roof: Asphalt
Condition
- Year built: 1989
Utilities & green energy
- Electric: 200+ Amp Service
- Sewer: Septic Tank
- Water: Well
- Utilities for property: Cable Available
Community & neighborhood
Location
- Region: Pocono Lake
- Subdivision: Locust Lake Village
HOA & financial
HOA
- Has HOA: Yes
- HOA fee: $1,611 annually
- Amenities included: Security, Clubhouse, Teen Center, Playground, ATVs Allowed, Outdoor Ice Skating, Ski Accessible, Tennis Court(s), Trash
Other
Other facts
- Listing terms: Conventional
- Road surface type: Unimproved
Price history
| Date | Event | Price |
|---|---|---|
| 5/5/2023 | Sold | $195,000-9.3%$109/sqft |
Source: PMAR #PM-100369 | ||
| 3/7/2023 | Pending sale | $215,000$120/sqft |
Source: | ||
| 1/19/2023 | Price change | $215,000-15%$120/sqft |
Source: PMAR #PM-100369 | ||
| 11/8/2022 | Price change | $253,000-4%$141/sqft |
Source: PMAR #PM-100369 | ||
| 8/30/2022 | Listed for sale | $263,500+64.7%$147/sqft |
Source: | ||
Public tax history
| Year | Property taxes | Tax assessment |
|---|---|---|
| 2025 | $3,799 +8.3% | $125,680 |
| 2024 | $3,509 +9.4% | $125,680 |
| 2023 | $3,207 +8% | $125,680 +6.1% |
Find assessor info on the county website
Neighborhood: 18347
Nearby schools
GreatSchools rating
- 7/10Tobyhanna El CenterGrades: K-6Distance: 4.5 mi
- 4/10Pocono Mountain West Junior High SchoolGrades: 7-8Distance: 6.7 mi
- 7/10Pocono Mountain West High SchoolGrades: 9-12Distance: 6.9 mi

Get pre-qualified for a loan
At Zillow Home Loans, we can pre-qualify you in as little as 5 minutes with no impact to your credit score.An equal housing lender. NMLS #10287.
Sell for more on Zillow
Get a free Zillow Showcase℠ listing and you could sell for .
$310,800
2% more+ $6,216
With Zillow Showcase(estimated)
$317,016
