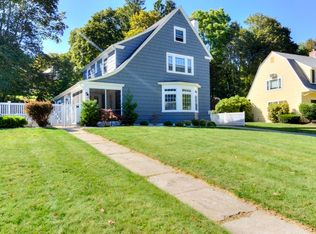Exquisite Colonial Revival with elegant architectural detail throughout is impressively situated on an expansive lot in desirable West Tatnuck. Step inside a timeless treasure that has recently been refreshed to accentuate the beauty of this remarkable home offering detail, character & understated elegance that make it truly one of a kind. Stunning foyer welcomes your entrance. The first flr features warm & inviting rooms, front to back living room w/fireplace, dining room has custom millwork and cove lighting. A pantry to be seen! Home is flanked at each end by gorgeous enclosed porches. One is a 4-season w/wood stove & charming tiled floor, the other is an open air screened porch to enjoy the beauty of the established landscaping that enhance this grand home. 2nd floor offers 4 generous bedrooms 1.5 baths, gleaming hardwood flooring throughout. Partially finished 3rd flr. Detached two car garage, within walking distance to Flagg St school and Tatnuck
This property is off market, which means it's not currently listed for sale or rent on Zillow. This may be different from what's available on other websites or public sources.
