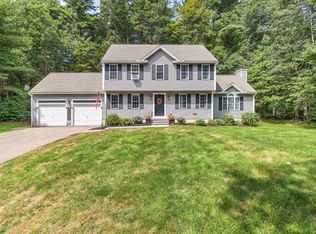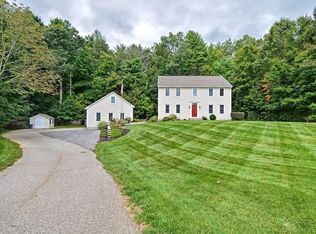Sold for $560,000
$560,000
135 Rice Corner Rd, Brookfield, MA 01506
4beds
1,820sqft
Single Family Residence
Built in 2003
1.9 Acres Lot
$572,300 Zestimate®
$308/sqft
$3,244 Estimated rent
Home value
$572,300
$521,000 - $630,000
$3,244/mo
Zestimate® history
Loading...
Owner options
Explore your selling options
What's special
HIGHEST & BEST OFFERS DUE BY 5PM TUESDAY MARCH 11TH. Move right in to this immaculate 3-4 bed cape with 2.5 baths on almost 2 acres. Gorgeous master suite located on 1st floor with hardwood floors, gas fireplace, walk-in closet and spa like master bath with glass shower, jacuzzi tub and double vanity. Living room with hardwood floors, wood burning fireplace and beautiful built-ins. Open floor plan to kitchen with granite counters, hardwood floors, cathedral ceilings and 3 skylights for lots of natural lighting. Half bath and laundry also located on first floor. 2nd floor has 2 good size bedrooms with window seats, large closets. Full bath located on 2nd floor between both bedrooms. Huge bonus room above garage could make a great office, playroom, family room, etc. Full insulated basement partially finished & heated. Full farmers porch on front of house. 2 car attached garage, generac generator. Many recent updates, see seller's disclosure.
Zillow last checked: 8 hours ago
Listing updated: April 30, 2025 at 08:56am
Listed by:
Lisa Caron 508-341-8299,
Lisa Caron Real Estate LLC 508-341-8299
Bought with:
Nancy Wilson
Berkshire Hathaway HomeServices Commonwealth Real Estate
Source: MLS PIN,MLS#: 73341067
Facts & features
Interior
Bedrooms & bathrooms
- Bedrooms: 4
- Bathrooms: 3
- Full bathrooms: 2
- 1/2 bathrooms: 1
Primary bedroom
- Features: Bathroom - Full, Walk-In Closet(s), Flooring - Hardwood
- Level: First
Bedroom 2
- Level: Second
Bedroom 3
- Level: Second
Primary bathroom
- Features: Yes
Bathroom 1
- Features: Bathroom - Full, Bathroom - With Shower Stall, Closet, Flooring - Stone/Ceramic Tile, Countertops - Stone/Granite/Solid, Jacuzzi / Whirlpool Soaking Tub, Double Vanity
- Level: First
Bathroom 2
- Features: Bathroom - Full, Bathroom - With Tub & Shower, Flooring - Stone/Ceramic Tile
- Level: Second
Bathroom 3
- Features: Bathroom - Half, Flooring - Stone/Ceramic Tile
- Level: First
Dining room
- Features: Skylight, Vaulted Ceiling(s), Flooring - Hardwood
- Level: First
Family room
- Features: Skylight, Ceiling Fan(s)
- Level: Second
- Area: 320
- Dimensions: 16 x 20
Kitchen
- Features: Skylight, Flooring - Hardwood, Countertops - Stone/Granite/Solid, Kitchen Island
- Level: First
Living room
- Features: Ceiling Fan(s), Flooring - Hardwood
- Level: First
Heating
- Forced Air, Propane
Cooling
- Central Air
Appliances
- Included: Water Heater, Range, Dishwasher, Microwave, Refrigerator, Washer, Dryer
- Laundry: First Floor, Electric Dryer Hookup
Features
- Flooring: Tile, Hardwood
- Doors: Insulated Doors
- Windows: Insulated Windows
- Basement: Full,Partially Finished,Bulkhead
- Number of fireplaces: 2
- Fireplace features: Living Room, Master Bedroom
Interior area
- Total structure area: 1,820
- Total interior livable area: 1,820 sqft
- Finished area above ground: 1,820
- Finished area below ground: 896
Property
Parking
- Total spaces: 6
- Parking features: Attached, Garage Door Opener, Storage, Garage Faces Side, Paved Drive, Off Street, Paved
- Attached garage spaces: 2
- Uncovered spaces: 4
Accessibility
- Accessibility features: No
Features
- Patio & porch: Porch, Deck - Wood, Covered
- Exterior features: Porch, Deck - Wood, Covered Patio/Deck, Rain Gutters
Lot
- Size: 1.90 Acres
- Features: Wooded, Gentle Sloping
Details
- Parcel number: M:002C B:0000 L:0002C,4460205
- Zoning: RR
Construction
Type & style
- Home type: SingleFamily
- Architectural style: Cape
- Property subtype: Single Family Residence
Materials
- Frame
- Foundation: Concrete Perimeter
- Roof: Shingle
Condition
- Year built: 2003
Utilities & green energy
- Electric: Generator, 200+ Amp Service
- Sewer: Private Sewer
- Water: Private
- Utilities for property: for Gas Range, for Gas Oven, for Electric Dryer
Green energy
- Energy efficient items: Thermostat
Community & neighborhood
Community
- Community features: Shopping, Conservation Area, Highway Access, House of Worship
Location
- Region: Brookfield
Other
Other facts
- Road surface type: Paved
Price history
| Date | Event | Price |
|---|---|---|
| 4/30/2025 | Sold | $560,000-0.9%$308/sqft |
Source: MLS PIN #73341067 Report a problem | ||
| 3/12/2025 | Contingent | $565,000$310/sqft |
Source: MLS PIN #73341067 Report a problem | ||
| 3/4/2025 | Listed for sale | $565,000+66.2%$310/sqft |
Source: MLS PIN #73341067 Report a problem | ||
| 2/18/2012 | Listing removed | $339,900$187/sqft |
Source: Sterling Lion, LLC #71298688 Report a problem | ||
| 1/8/2012 | Price change | $339,900-5.6%$187/sqft |
Source: Sterling Lion, LLC #71298688 Report a problem | ||
Public tax history
| Year | Property taxes | Tax assessment |
|---|---|---|
| 2025 | $7,242 +1.8% | $467,800 |
| 2024 | $7,111 +7.2% | $467,800 +12.7% |
| 2023 | $6,632 -1.2% | $415,000 +1.5% |
Find assessor info on the county website
Neighborhood: 01506
Nearby schools
GreatSchools rating
- 6/10Brookfield Elementary SchoolGrades: PK-6Distance: 3.2 mi
- 5/10Tantasqua Regional Jr High SchoolGrades: 7-8Distance: 1.7 mi
- 8/10Tantasqua Regional Sr High SchoolGrades: 9-12Distance: 2 mi
Get a cash offer in 3 minutes
Find out how much your home could sell for in as little as 3 minutes with a no-obligation cash offer.
Estimated market value$572,300
Get a cash offer in 3 minutes
Find out how much your home could sell for in as little as 3 minutes with a no-obligation cash offer.
Estimated market value
$572,300

