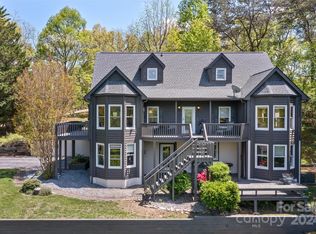Closed
$940,000
135 Reed Rd, Asheville, NC 28805
3beds
1,988sqft
Single Family Residence
Built in 1979
3.14 Acres Lot
$904,900 Zestimate®
$473/sqft
$2,547 Estimated rent
Home value
$904,900
$842,000 - $968,000
$2,547/mo
Zestimate® history
Loading...
Owner options
Explore your selling options
What's special
Magnificent Panoramic Sunset Mountain Views! End of road privacy on over 3 acres with long range mountain views. Impeccable home with incredible custom tile, sinks, stained glass, and woodwork throughout. The views coming up the steps to the main living area will take your breath away. Abundant natural light, and solar array that greatly reduces utility expense. Be dazzled with the views and open floor plan with vaulted ceilings. Master bedroom with private deck and epic views, along with gorgeous ensuite bathroom. Incredible kitchen and dining area. Lower level boasts its own living room, fireplace, bed, bath, and separate entrance. Triple car garage is heated with propane, and has utility sink. Spacious detached workshop is nearly 1000sf - convert into a guest house? Easy access to amazing trails and National Forest that is the magic of Riceville Valley, and still be less than 10 mins to the bustling shops and restaurants of downtown Asheville. Book your showing today!
Zillow last checked: 8 hours ago
Listing updated: May 14, 2024 at 10:53am
Listing Provided by:
Jason Martini jason@newearthavlrealty.com,
Keller Williams Professionals
Bought with:
Katherine Lawing
Lantern Realty & Development
Source: Canopy MLS as distributed by MLS GRID,MLS#: 4124423
Facts & features
Interior
Bedrooms & bathrooms
- Bedrooms: 3
- Bathrooms: 3
- Full bathrooms: 2
- 1/2 bathrooms: 1
- Main level bedrooms: 2
Primary bedroom
- Level: Main
Bedroom s
- Level: Main
Bedroom s
- Level: Basement
Bathroom full
- Level: Main
Bathroom half
- Level: Main
Bathroom full
- Level: Basement
Dining area
- Level: Main
Family room
- Level: Basement
Kitchen
- Level: Main
Laundry
- Level: Basement
Living room
- Level: Main
Heating
- Electric, Heat Pump, Wood Stove
Cooling
- Ceiling Fan(s), Central Air, Electric, Heat Pump
Appliances
- Included: Dryer, Electric Water Heater, Exhaust Fan, Exhaust Hood, Gas Cooktop, Gas Range, Refrigerator, Washer/Dryer, Water Softener, Other
- Laundry: Utility Room, Lower Level
Features
- Attic Other, Breakfast Bar, Open Floorplan, Pantry, Storage, Vaulted Ceiling(s)(s)
- Flooring: Bamboo, Tile, Wood, Other
- Doors: Insulated Door(s), Sliding Doors, Storm Door(s)
- Windows: Insulated Windows, Skylight(s), Storm Window(s)
- Basement: Finished,Full,Storage Space,Walk-Out Access
- Attic: Other
- Fireplace features: Family Room, Living Room, Wood Burning Stove
Interior area
- Total structure area: 1,265
- Total interior livable area: 1,988 sqft
- Finished area above ground: 1,265
- Finished area below ground: 723
Property
Parking
- Total spaces: 9
- Parking features: Driveway, Attached Garage, Garage Door Opener, Garage Shop, Parking Space(s), Garage on Main Level
- Attached garage spaces: 3
- Uncovered spaces: 6
- Details: Attached three car garage is insulated, heated and has a utility sink in it. Easy to install bathroom if desired. Upper knoll has about six additional parking spaces, and the driveway could park more if desired
Features
- Levels: Tri-Level
- Patio & porch: Balcony, Deck, Front Porch, Patio, Porch, Rear Porch
- Has spa: Yes
- Spa features: Heated
- Has view: Yes
- View description: Long Range, Mountain(s), Winter, Year Round
- Waterfront features: None
Lot
- Size: 3.14 Acres
- Features: Open Lot, Private, Sloped, Views
Details
- Additional structures: Outbuilding, Workshop
- Parcel number: 966986301900000
- Zoning: R-1
- Special conditions: Standard
- Other equipment: Fuel Tank(s)
Construction
Type & style
- Home type: SingleFamily
- Architectural style: Contemporary,Ranch
- Property subtype: Single Family Residence
Materials
- Cedar Shake, Fiber Cement, Wood
- Roof: Shingle
Condition
- New construction: No
- Year built: 1979
Utilities & green energy
- Sewer: Septic Installed
- Water: Well
- Utilities for property: Cable Available, Cable Connected, Electricity Connected, Propane
Green energy
- Energy generation: Solar
Community & neighborhood
Security
- Security features: Smoke Detector(s)
Community
- Community features: None
Location
- Region: Asheville
- Subdivision: Paul Kersten
Other
Other facts
- Listing terms: Cash,Conventional,FHA,VA Loan
- Road surface type: Asphalt, Concrete, Gravel, Paved
Price history
| Date | Event | Price |
|---|---|---|
| 4/29/2024 | Sold | $940,000-3.6%$473/sqft |
Source: | ||
| 4/7/2024 | Pending sale | $975,000$490/sqft |
Source: | ||
| 4/5/2024 | Listed for sale | $975,000+387.5%$490/sqft |
Source: | ||
| 9/6/2016 | Sold | $200,000-39.4%$101/sqft |
Source: Public Record Report a problem | ||
| 6/7/2006 | Sold | $330,000$166/sqft |
Source: Public Record Report a problem | ||
Public tax history
| Year | Property taxes | Tax assessment |
|---|---|---|
| 2025 | $3,339 +31% | $468,500 +25.7% |
| 2024 | $2,548 +3% | $372,700 |
| 2023 | $2,475 +4.7% | $372,700 |
Find assessor info on the county website
Neighborhood: 28805
Nearby schools
GreatSchools rating
- 4/10Charles C Bell ElementaryGrades: PK-5Distance: 2 mi
- 8/10A C Reynolds MiddleGrades: 6-8Distance: 4.6 mi
- 7/10A C Reynolds HighGrades: PK,9-12Distance: 4.6 mi
Schools provided by the listing agent
- Elementary: Charles C Bell
- Middle: AC Reynolds
- High: AC Reynolds
Source: Canopy MLS as distributed by MLS GRID. This data may not be complete. We recommend contacting the local school district to confirm school assignments for this home.
Get a cash offer in 3 minutes
Find out how much your home could sell for in as little as 3 minutes with a no-obligation cash offer.
Estimated market value
$904,900
Get a cash offer in 3 minutes
Find out how much your home could sell for in as little as 3 minutes with a no-obligation cash offer.
Estimated market value
$904,900
