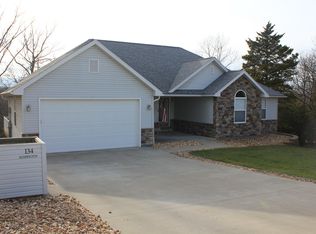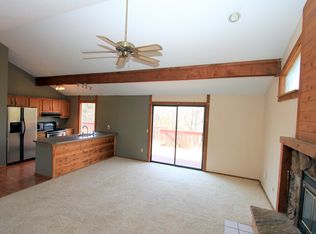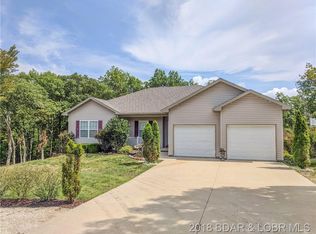Wonderful family home * Only 2 houses down from the Village of Four Seasons Recreational Park w. the Dog Park just a short distance further * Very well-maintained & in excellent condition * Gentle driveway leads to large 2-C garage * Welcoming, covered entry features beautiful, ornate glass front door w. sidelights * Open floor plan w. vaulted ceilings & lots of windows letting in the light * Hardwood and 18"x18" tile floors * Fantastic kitchen w. granite countertops, decorative tile backsplash, cherry cabinetry & stainless appliances * 2 Laundry rooms w. stacked washer & dryer * Wonderful master bathroom w. jetted tub, walk-in shower & large walk-in closet * Lower level family room has wall-mounted flat screen TV * Also a bonus room downstairs along w. 300+ SQFT unfinished storage * 5 ceiling fans w. remote controls * Finished walk-out lower level w. 2 outside entrances & 2 concrete patios * Screened porch off main level leads to BBQ deck which extends to the back door of the garage
This property is off market, which means it's not currently listed for sale or rent on Zillow. This may be different from what's available on other websites or public sources.


