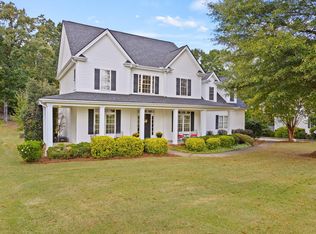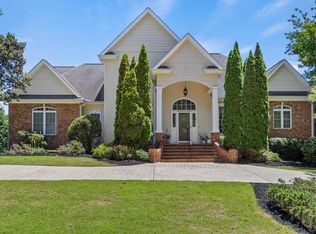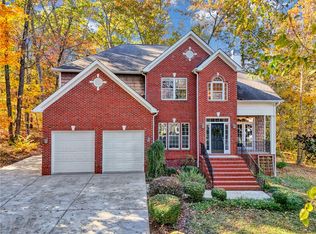Sold for $625,000
$625,000
135 Red Maple Cir, Easley, SC 29642
5beds
3,865sqft
Single Family Residence
Built in ----
0.52 Acres Lot
$679,800 Zestimate®
$162/sqft
$2,802 Estimated rent
Home value
$679,800
$646,000 - $714,000
$2,802/mo
Zestimate® history
Loading...
Owner options
Explore your selling options
What's special
You found it! A beautiful home with lots of room and natural light with oversized windows. In addition there is an abundance of outdoor space.Enjoy your corner lot from your wrap around porch. The back deck is perfect for grilling or entertaining. This 5 bedroom and 3.5 bath home includes a large main floor primary bedroom, featuring a fireplace, with a gorgeous updated bath. Upstairs you will find 4 more large bedrooms with spacious closets. One bedroom includes its own bath. This uniquely cozy home has new carpeting that flows throughout as a stunning accent to the abundant hardwood flooring. A separate staircase brings you to a bonus room loft with built-in cabinetry. The loft was built to fityour families needs, office, exercise room, theater room or play space. Sitting on a nicely landscaped lot in the well maintained subdivision ofWatson Grove that offers a pool and well lit sidewalks. You're within a few miles of all the shopping, dining and recreation options that the growing Easley & Powdersville areas have to offer. This home is just minutes away and with the easy access to Greenville, Anderson, Clemson, Lake Keowee and the mountains. Come make this your new home!!
Zillow last checked: 8 hours ago
Listing updated: October 09, 2024 at 06:50am
Listed by:
Joyce Valalik 864-735-7712,
Keller Williams DRIVE
Bought with:
Joyce Valalik, 95094
Keller Williams DRIVE
Source: WUMLS,MLS#: 20266022 Originating MLS: Western Upstate Association of Realtors
Originating MLS: Western Upstate Association of Realtors
Facts & features
Interior
Bedrooms & bathrooms
- Bedrooms: 5
- Bathrooms: 4
- Full bathrooms: 3
- 1/2 bathrooms: 1
- Main level bathrooms: 1
- Main level bedrooms: 1
Primary bedroom
- Level: Main
- Dimensions: 17x19
Bedroom 2
- Level: Upper
- Dimensions: 11x12
Bedroom 3
- Level: Upper
- Dimensions: 12x13
Bedroom 4
- Level: Upper
- Dimensions: 15x10
Bedroom 5
- Level: Upper
- Dimensions: 11x19
Bonus room
- Level: Upper
- Dimensions: 26x18
Dining room
- Level: Main
- Dimensions: 13x14
Kitchen
- Level: Main
- Dimensions: 14x22
Laundry
- Level: Main
- Dimensions: 7x6
Living room
- Level: Main
- Dimensions: 17x17
Heating
- Natural Gas
Cooling
- Central Air, Forced Air
Appliances
- Included: Double Oven, Dishwasher, Disposal, Gas Oven, Gas Range, Microwave
Features
- Bookcases, Built-in Features, Tray Ceiling(s), Ceiling Fan(s), Dressing Area, Granite Counters, Garden Tub/Roman Tub, Jetted Tub, Bath in Primary Bedroom, Main Level Primary, Smooth Ceilings, Separate Shower, Vaulted Ceiling(s), Walk-In Closet(s)
- Flooring: Carpet, Ceramic Tile, Wood
- Windows: Tilt-In Windows
- Basement: None,Crawl Space
- Fireplace features: Gas, Option
Interior area
- Total interior livable area: 3,865 sqft
- Finished area above ground: 3,865
- Finished area below ground: 0
Property
Parking
- Total spaces: 3
- Parking features: Attached, Garage, Circular Driveway, Driveway
- Attached garage spaces: 3
Features
- Levels: Two
- Stories: 2
- Patio & porch: Deck, Front Porch, Porch
- Exterior features: Deck, Porch
Lot
- Size: 0.52 Acres
- Features: Corner Lot, Outside City Limits, Subdivision, Trees
Details
- Parcel number: 1870401050000
Construction
Type & style
- Home type: SingleFamily
- Architectural style: Traditional
- Property subtype: Single Family Residence
Materials
- Stone, Wood Siding
- Foundation: Crawlspace
- Roof: Architectural,Shingle
Utilities & green energy
- Sewer: Public Sewer
- Water: Public
- Utilities for property: Cable Available, Electricity Available, Natural Gas Available, Phone Available, Sewer Available, Water Available
Community & neighborhood
Location
- Region: Easley
- Subdivision: Watson Grove
HOA & financial
HOA
- Has HOA: Yes
- HOA fee: $450 annually
Other
Other facts
- Listing agreement: Exclusive Right To Sell
Price history
| Date | Event | Price |
|---|---|---|
| 2/1/2024 | Sold | $625,000-1.6%$162/sqft |
Source: | ||
| 1/3/2024 | Contingent | $635,000$164/sqft |
Source: | ||
| 1/3/2024 | Pending sale | $635,000$164/sqft |
Source: | ||
| 10/20/2023 | Contingent | $635,000$164/sqft |
Source: | ||
| 10/14/2023 | Price change | $635,000-3.1%$164/sqft |
Source: | ||
Public tax history
| Year | Property taxes | Tax assessment |
|---|---|---|
| 2024 | -- | $25,440 |
| 2023 | $8,414 +70.8% | $25,440 +57.5% |
| 2022 | $4,925 +9.9% | $16,150 +21.9% |
Find assessor info on the county website
Neighborhood: 29642
Nearby schools
GreatSchools rating
- NAConcrete Primary SchoolGrades: PK-2Distance: 3.3 mi
- 7/10Powdersville Middle SchoolGrades: 6-8Distance: 3.3 mi
- 9/10Powdersville HighGrades: 9-12Distance: 3.4 mi
Schools provided by the listing agent
- Elementary: Concrete Primar
- Middle: Powdersville Mi
- High: Powdersville High School
Source: WUMLS. This data may not be complete. We recommend contacting the local school district to confirm school assignments for this home.
Get a cash offer in 3 minutes
Find out how much your home could sell for in as little as 3 minutes with a no-obligation cash offer.
Estimated market value$679,800
Get a cash offer in 3 minutes
Find out how much your home could sell for in as little as 3 minutes with a no-obligation cash offer.
Estimated market value
$679,800


