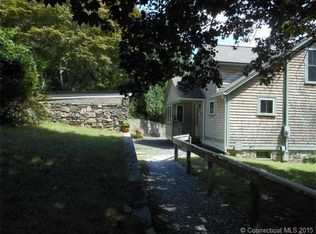Sold for $860,000 on 06/28/24
$860,000
135 Rattling Valley Road, Deep River, CT 06417
3beds
3,182sqft
Single Family Residence
Built in 1990
4.93 Acres Lot
$878,200 Zestimate®
$270/sqft
$3,773 Estimated rent
Home value
$878,200
$799,000 - $957,000
$3,773/mo
Zestimate® history
Loading...
Owner options
Explore your selling options
What's special
Natures paradise! Wonderful custom-built home designed by one of the renowned Centerbrook Architects nestled near mature trees next to a land trust property. This home was exceptionally sited to take full advantage of a lovely natural and extremely private setting. No detail was missed to obtain the most benefit from natural light and surroundings. The home flows seamlessly from kitchen to dining room, to living room, reading nook, and sunroom. The first floor also features a bedroom and a full bath. Upstairs, the primary bedroom with ensuite bath is separated from the other rooms by a library, study/office to allow for privacy for all. The almost 5 acre parcel is nothing short of a birders paradise, and abuts the Florence Bidwell Sanctuary Deep River Land Trust. The property also has a patio, deck, two car detached garage, and some trails. A rare find with proximity to Deep River, Essex and Chester villages for shops, restaurants, art galleries and more.
Zillow last checked: 8 hours ago
Listing updated: October 01, 2024 at 12:30am
Listed by:
Susan A. Malan 617-645-4392,
William Pitt Sotheby's Int'l 860-767-7488
Bought with:
Heidi B. Weed, RES.0785924
Lamacchia Realty
Source: Smart MLS,MLS#: 24006172
Facts & features
Interior
Bedrooms & bathrooms
- Bedrooms: 3
- Bathrooms: 3
- Full bathrooms: 3
Primary bedroom
- Features: High Ceilings, Full Bath, Walk-In Closet(s), Wall/Wall Carpet
- Level: Upper
- Area: 211.65 Square Feet
- Dimensions: 15 x 14.11
Bedroom
- Features: Hardwood Floor
- Level: Main
- Area: 150.64 Square Feet
- Dimensions: 10.11 x 14.9
Bedroom
- Features: Wall/Wall Carpet
- Level: Upper
- Area: 162.8 Square Feet
- Dimensions: 11 x 14.8
Primary bathroom
- Features: Double-Sink, Full Bath, Marble Floor
- Level: Upper
Dining room
- Features: Dining Area, Hardwood Floor
- Level: Main
- Area: 188.75 Square Feet
- Dimensions: 12.5 x 15.1
Kitchen
- Features: Breakfast Bar, Granite Counters, Kitchen Island, Hardwood Floor
- Level: Main
- Area: 256.15 Square Feet
- Dimensions: 16.11 x 15.9
Living room
- Features: 2 Story Window(s), High Ceilings, Vaulted Ceiling(s), Bookcases, Sunken, Hardwood Floor
- Level: Main
- Area: 453.27 Square Feet
- Dimensions: 24.11 x 18.8
Office
- Level: Upper
- Area: 163.2 Square Feet
- Dimensions: 13.6 x 12
Other
- Features: Wet Bar, Pantry
- Level: Main
- Area: 37.95 Square Feet
- Dimensions: 6.9 x 5.5
Study
- Level: Upper
- Area: 345.6 Square Feet
- Dimensions: 19.2 x 18
Sun room
- Level: Main
- Area: 313.23 Square Feet
- Dimensions: 19.7 x 15.9
Heating
- Hot Water, Oil
Cooling
- Ductless
Appliances
- Included: Gas Cooktop, Oven, Microwave, Range Hood, Refrigerator, Dishwasher, Washer, Dryer, Water Heater
- Laundry: Upper Level
Features
- Windows: Thermopane Windows
- Basement: Full
- Attic: Storage,Floored,Pull Down Stairs
- Number of fireplaces: 1
Interior area
- Total structure area: 3,182
- Total interior livable area: 3,182 sqft
- Finished area above ground: 3,182
Property
Parking
- Total spaces: 2
- Parking features: Detached
- Garage spaces: 2
Features
- Patio & porch: Patio
- Exterior features: Garden
Lot
- Size: 4.93 Acres
- Features: Secluded, Wooded, Borders Open Space, Sloped
Details
- Parcel number: 962718
- Zoning: R80
- Other equipment: Generator
Construction
Type & style
- Home type: SingleFamily
- Architectural style: Contemporary
- Property subtype: Single Family Residence
Materials
- Shingle Siding, Clapboard, Wood Siding
- Foundation: Concrete Perimeter
- Roof: Asphalt
Condition
- New construction: No
- Year built: 1990
Utilities & green energy
- Sewer: Septic Tank
- Water: Well
Green energy
- Energy efficient items: Windows
Community & neighborhood
Community
- Community features: Library, Medical Facilities, Park, Public Rec Facilities
Location
- Region: Deep River
Price history
| Date | Event | Price |
|---|---|---|
| 6/28/2024 | Sold | $860,000+0%$270/sqft |
Source: | ||
| 5/10/2024 | Pending sale | $859,900$270/sqft |
Source: | ||
| 4/3/2024 | Listed for sale | $859,900$270/sqft |
Source: | ||
| 8/31/2023 | Listing removed | -- |
Source: | ||
| 7/25/2023 | Listed for sale | $859,900+43.3%$270/sqft |
Source: | ||
Public tax history
| Year | Property taxes | Tax assessment |
|---|---|---|
| 2025 | $13,691 +3.3% | $428,120 +2% |
| 2024 | $13,255 +5.7% | $419,720 |
| 2023 | $12,541 +3.1% | $419,720 |
Find assessor info on the county website
Neighborhood: 06417
Nearby schools
GreatSchools rating
- 7/10Deep River Elementary SchoolGrades: K-6Distance: 0.8 mi
- 3/10John Winthrop Middle SchoolGrades: 6-8Distance: 2 mi
- 7/10Valley Regional High SchoolGrades: 9-12Distance: 1.5 mi
Schools provided by the listing agent
- Elementary: Deep River
- High: Valley
Source: Smart MLS. This data may not be complete. We recommend contacting the local school district to confirm school assignments for this home.

Get pre-qualified for a loan
At Zillow Home Loans, we can pre-qualify you in as little as 5 minutes with no impact to your credit score.An equal housing lender. NMLS #10287.
Sell for more on Zillow
Get a free Zillow Showcase℠ listing and you could sell for .
$878,200
2% more+ $17,564
With Zillow Showcase(estimated)
$895,764