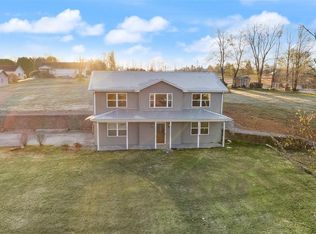Sold for $200,000
$200,000
135 Randolph Rd, Edmonton, KY 42129
4beds
2,268sqft
Single Family Residence
Built in 1988
1 Acres Lot
$207,700 Zestimate®
$88/sqft
$2,054 Estimated rent
Home value
$207,700
Estimated sales range
Not available
$2,054/mo
Zestimate® history
Loading...
Owner options
Explore your selling options
What's special
Location, Location, Location! 135 Randolph Rd. is located just minutes from Metcalfe Co. schools, large city park and all the convinces of town are within a few minutes while still living the country lifestyle! Sitting on just over an acre this spacious home boasts 4 bedrooms 2 full baths and a half bath in the partially finished basement. The 3 bedrooms upstairs all have walk-in closets and the large primary bedroom has a full ensuite bath! The 4th bedroom is located in the basement, ideal for an in home office(does not have a window). The well proportioned living room leads into the spacious dining kitchen combo. Kitchen includes newer range, microwave, fridge and a dishwasher. Laundry room is located in the back foyer just off the kitchen. The finished basement has carpeted floors thru out with large den/family room, half bath and large 4th bedroom or office area. The basement garage has concrete floors, a roll-up door and can be accessed from either the den or basement bedroom. With a spacious back yard, very nice deck & hot tub, this home is perfect for the whole family! Enjoy a slower lifestyle in beautiful South Central Kentucky & spectacular sunsets from the covered from porch! Call today to schedule showing!
Zillow last checked: 8 hours ago
Listing updated: August 29, 2025 at 10:54pm
Listed by:
Rose R Saltsman 270-299-5431,
Dile Realty & Auction Co.
Bought with:
Jesse Muse, 262035
Mills Real Estate & Auction Co., LLC
Jesse Muse, 262035
Mills Real Estate & Auction Co., LLC
Source: South Central Kentucky AOR,MLS#: SC45768
Facts & features
Interior
Bedrooms & bathrooms
- Bedrooms: 4
- Bathrooms: 3
- Full bathrooms: 2
- Partial bathrooms: 1
- Main level bathrooms: 2
- Main level bedrooms: 3
Primary bedroom
- Level: Main
- Area: 181.35
- Dimensions: 15.5 x 11.7
Bedroom 2
- Level: Main
- Area: 138
- Dimensions: 12 x 11.5
Bedroom 3
- Level: Main
- Area: 142.6
- Dimensions: 11.5 x 12.4
Bedroom 4
- Level: Basement
- Area: 376.2
- Dimensions: 20.9 x 18
Primary bathroom
- Level: Main
- Area: 58.5
- Dimensions: 5 x 11.7
Bathroom
- Features: Tub/Shower Combo
Dining room
- Level: Main
- Area: 128.4
- Dimensions: 10.7 x 12
Family room
- Level: Basement
- Area: 252
- Dimensions: 12.6 x 20
Kitchen
- Level: Main
- Area: 96.3
- Dimensions: 10.7 x 9
Living room
- Level: Main
- Area: 232.5
- Dimensions: 15.5 x 15
Basement
- Area: 1348
Heating
- Heat Pump, Electric
Cooling
- Central Air
Appliances
- Included: Dishwasher, Microwave, Range/Oven, Electric Range, Refrigerator, Smooth Top Range, Electric Water Heater
- Laundry: Laundry Room, Other
Features
- Ceiling Fan(s), Closet Light(s), Walk-In Closet(s), Walls (Dry Wall), Walls (Masonry), Kitchen/Dining Combo
- Flooring: Carpet, Laminate
- Doors: Insulated Doors, Storm Door(s)
- Windows: Replacement Windows, Vinyl Frame, Drapes, Partial Window Treatments
- Basement: Finished-Partial,Full,Garage Entrance,Interior Entry,Exterior Entry,Walk-Out Access
- Has fireplace: No
- Fireplace features: None
Interior area
- Total structure area: 2,268
- Total interior livable area: 2,268 sqft
Property
Parking
- Total spaces: 1
- Parking features: Basement
- Attached garage spaces: 1
- Has uncovered spaces: Yes
Accessibility
- Accessibility features: 1st Floor Bathroom
Features
- Patio & porch: Covered Front Porch, Deck
- Exterior features: Concrete Walks, Garden, Mature Trees
- Has spa: Yes
- Spa features: Hot Tub
- Fencing: None
Lot
- Size: 1 Acres
- Features: Trees, County, Farm
- Topography: Rolling
Details
- Parcel number: 038000000903
- Other equipment: Backflow Prevention Devc.
Construction
Type & style
- Home type: SingleFamily
- Architectural style: Ranch
- Property subtype: Single Family Residence
Materials
- Vinyl Siding
- Foundation: Block
- Roof: Shingle
Condition
- New Construction
- New construction: No
- Year built: 1988
Utilities & green energy
- Sewer: Septic Tank
- Water: County
- Utilities for property: Electricity Available, Internet Cable, Internet DSL, Natural Gas, Phone Available
Community & neighborhood
Location
- Region: Edmonton
- Subdivision: N/A
Other
Other facts
- Listing agreement: Exclusive Right To Sell
- Price range: $215K - $200K
Price history
| Date | Event | Price |
|---|---|---|
| 12/4/2024 | Listing removed | $169,000-15.5%$75/sqft |
Source: | ||
| 8/30/2024 | Sold | $200,000-7%$88/sqft |
Source: | ||
| 7/29/2024 | Pending sale | $215,000$95/sqft |
Source: | ||
| 7/20/2024 | Listed for sale | $215,000+27.2%$95/sqft |
Source: | ||
| 12/4/2023 | Listing removed | -- |
Source: | ||
Public tax history
| Year | Property taxes | Tax assessment |
|---|---|---|
| 2023 | $1,643 -1% | $160,000 |
| 2022 | $1,659 +46.8% | $160,000 +50.9% |
| 2021 | $1,130 -2.1% | $106,000 |
Find assessor info on the county website
Neighborhood: 42129
Nearby schools
GreatSchools rating
- 6/10Metcalfe County Elementary SchoolGrades: PK-5Distance: 0.6 mi
- 5/10Metcalfe County Middle SchoolGrades: 6-8Distance: 0.2 mi
- 3/10Metcalfe County High SchoolGrades: 9-12Distance: 0.2 mi
Schools provided by the listing agent
- Elementary: Metcalfe County
- Middle: Metcalfe County
- High: Metcalfe County
Source: South Central Kentucky AOR. This data may not be complete. We recommend contacting the local school district to confirm school assignments for this home.

Get pre-qualified for a loan
At Zillow Home Loans, we can pre-qualify you in as little as 5 minutes with no impact to your credit score.An equal housing lender. NMLS #10287.
