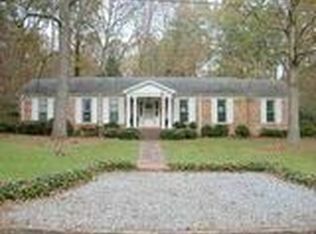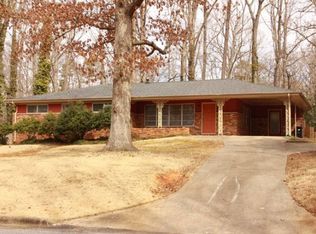Simply stunning, this sprawling ranch on a full, finished, terrace level is one of the most thoughtfully renovated and seamlessly decorated homes I have ever been in. The landscaping is simply amazing and the backyard is "pure magic" with serpentine brick paths winding around towering camellias, azaleas, hydrangeas, rhododendron, and more. The circular flagstone patio is charming and the perfect place to sit and enjoy the shade. The lower level has a walk out screened porch making it an ideal spot for an evening outdoors. Above the screened porch is a redone deck with metal railings and steel cable accents. The interior of the home is equally stunning and the open floor plan allows for perfect flow for entertaining allowing guests to mingle together or break away. With numerous interior and exterior common spaces, this house handles a crowd. The wide windows bring in tons of natural light and the views of the yard are sublime and peaceful. Completely renovated in 2017, 135 Raintree has warm hardwood floors, double fireplaces (upstairs and down), a great master suite on the main floor complete with a beautiful master bath, and a kitchen that will blow you away. The terrace level features 2 bedrooms, 1 full bath and a huge entertaining space with masonry fireplace. You will also find numerous unfinished spaces for storage, mechanicals, and a great workshop/artist's studio. The interior has all the fantastic features you would expect in an updated, high-end home, and a few you won't. Like the hand-paint walls around the bay window in the dining room or the natural wood barn door at the laundry room or the board and baton paneling in the den (see pictures). New roof, new appliances, fresh paint and flooring, tile, and so much more.
This property is off market, which means it's not currently listed for sale or rent on Zillow. This may be different from what's available on other websites or public sources.

