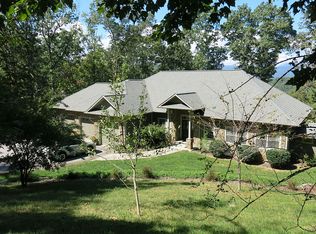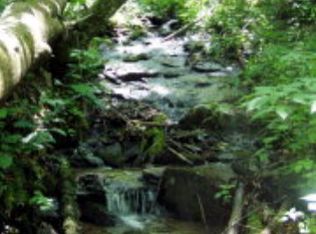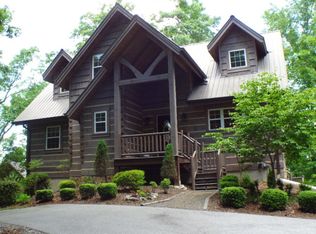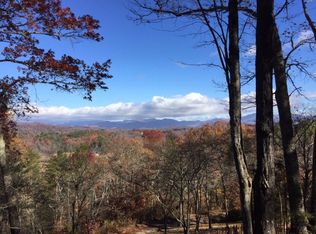High-end home w/incredible year-round VIEWS! Quality construction, single-level living, convenient location & outstanding setting-you've found it all! Built in 2009 on 1.58 serene acres in the gated Elkhorn Ridge subdivision, this exceptional home boasts a fabulous floorplan designed to maximize huge long-range mountain views. The open living area has cherry h/w floors & vaulted T&G ceiling showcasing soaring windows & FP. Gourmet kitchen features 5-burner gas range, warming racks, wine fridge, granite counters & abundant cabinet space. Dine inside or out on the large stone patio w/propane gas line for grilling. An office off the living room is an ideal workspace w/high-speed internet. The primary suite holds an elegant en-suite bath & w/in closet. A large 2nd bedroom has adjacent beautiful full bath. The 3rd bedroom enjoys privacy making for an ideal guest suite. An attached 3-car garage has a dog washing station for fido, who will also enjoy underground fencing. Outside, enjoy a nature trail, garden shed, European fountain, firepit, irrigation & abundant perennial plantings. Low utility bills, new HVAC, generator-exceptional quality is found on Quail Ridge! Best offer by 5pm 8/13
This property is off market, which means it's not currently listed for sale or rent on Zillow. This may be different from what's available on other websites or public sources.



