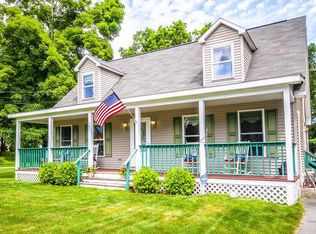Sold for $1,100,000
$1,100,000
135 Potter Rd, Framingham, MA 01701
4beds
2,979sqft
Single Family Residence
Built in 2013
0.89 Acres Lot
$1,095,900 Zestimate®
$369/sqft
$4,495 Estimated rent
Home value
$1,095,900
$1.01M - $1.18M
$4,495/mo
Zestimate® history
Loading...
Owner options
Explore your selling options
What's special
Welcome Home to 135 Potter Rd. located in No. Framingham on the Sudbury/Wayland line.This 2900+ sq.ft.Colonial Greets You with a Welcoming Foyer featuring Soaring Ceilings & Gleaming Hardwood Flooring thruout.The Kitchen boasts Custom Cherry Cabinetry, Stainless Steel Appliances, Granite Countertops & Center Island w/ seating.Dine alfresco on the deck overlooking a spacious.89 Acre lot.The Sunsplashed Family Room is adjacent to the Kitchen and boasts a Vaulted Ceiling,Custom Built-in Cabinetry & a Gas Fireplace perfect for Gracious Living/Entertaining.A Formal Living & Dining space accented with Custom Millwork,First Floor Office & Half Bath complete the first floor. On the Second Floor you will find a Spacious Primary Suite featuring a Bonus Sitting Rm., Ample Closet Space & Bath featuring a Soaking Tub/ Separate Shower.Three other BR's with Generous Closet Space & Full Bath complete the second flr. A 2Car Garage w/direct entry via a large mudroom allow for storage and organization.
Zillow last checked: 8 hours ago
Listing updated: May 30, 2025 at 01:31pm
Listed by:
Deborah Lahey-Daigle 774-217-1987,
Foran Realty, Inc. 508-385-1355
Bought with:
Thomas Lafontaine
Berkshire Hathaway HomeServices Verani Realty Bradford
Source: MLS PIN,MLS#: 73358448
Facts & features
Interior
Bedrooms & bathrooms
- Bedrooms: 4
- Bathrooms: 3
- Full bathrooms: 2
- 1/2 bathrooms: 1
Primary bedroom
- Features: Bathroom - Full, Walk-In Closet(s), Flooring - Hardwood
- Area: 234
- Dimensions: 13 x 18
Bedroom 2
- Features: Flooring - Hardwood
- Area: 182
- Dimensions: 14 x 13
Bedroom 3
- Features: Flooring - Hardwood
- Area: 140
- Dimensions: 14 x 10
Bedroom 4
- Features: Flooring - Hardwood
- Area: 90
- Dimensions: 9 x 10
Primary bathroom
- Features: Yes
Bathroom 1
- Features: Bathroom - Half
- Area: 30
- Dimensions: 6 x 5
Bathroom 2
- Features: Bathroom - Full
- Area: 99
- Dimensions: 9 x 11
Bathroom 3
- Features: Bathroom - Full
- Area: 60
- Dimensions: 10 x 6
Dining room
- Features: Flooring - Hardwood, Chair Rail
- Area: 208
- Dimensions: 13 x 16
Family room
- Features: Flooring - Hardwood
- Area: 315
- Dimensions: 21 x 15
Kitchen
- Features: Flooring - Hardwood, Countertops - Stone/Granite/Solid
- Area: 210
- Dimensions: 15 x 14
Living room
- Features: Flooring - Hardwood
- Area: 238
- Dimensions: 14 x 17
Heating
- Forced Air, Natural Gas
Cooling
- Central Air
Appliances
- Included: Gas Water Heater, Range, Dishwasher, Disposal
- Laundry: Electric Dryer Hookup, Washer Hookup
Features
- Bonus Room, Kitchen
- Flooring: Wood, Tile, Hardwood, Flooring - Hardwood
- Basement: Full
- Number of fireplaces: 1
- Fireplace features: Family Room
Interior area
- Total structure area: 2,979
- Total interior livable area: 2,979 sqft
- Finished area above ground: 2,979
Property
Parking
- Total spaces: 6
- Parking features: Attached, Garage Door Opener, Paved Drive, Off Street
- Attached garage spaces: 2
- Uncovered spaces: 4
Features
- Patio & porch: Deck - Wood
- Exterior features: Deck - Wood
Lot
- Size: 0.89 Acres
- Features: Level
Details
- Parcel number: M:019 B:28 L:9875 U:000,4891568
- Zoning: R-3
Construction
Type & style
- Home type: SingleFamily
- Architectural style: Colonial
- Property subtype: Single Family Residence
Materials
- Frame
- Foundation: Concrete Perimeter
- Roof: Shingle
Condition
- Year built: 2013
Utilities & green energy
- Sewer: Public Sewer
- Water: Public
- Utilities for property: for Gas Range, for Electric Dryer, Washer Hookup
Green energy
- Energy efficient items: Other (See Remarks)
- Energy generation: Solar
Community & neighborhood
Community
- Community features: Shopping, Conservation Area, House of Worship, Public School
Location
- Region: Framingham
Other
Other facts
- Road surface type: Paved
Price history
| Date | Event | Price |
|---|---|---|
| 5/28/2025 | Sold | $1,100,000-8.3%$369/sqft |
Source: MLS PIN #73358448 Report a problem | ||
| 4/10/2025 | Listed for sale | $1,200,000+80.5%$403/sqft |
Source: MLS PIN #73358448 Report a problem | ||
| 8/8/2013 | Sold | $665,000$223/sqft |
Source: Public Record Report a problem | ||
Public tax history
| Year | Property taxes | Tax assessment |
|---|---|---|
| 2025 | $12,490 +3% | $1,046,100 +7.4% |
| 2024 | $12,131 +4% | $973,600 +9.2% |
| 2023 | $11,668 +4% | $891,400 +9.1% |
Find assessor info on the county website
Neighborhood: 01701
Nearby schools
GreatSchools rating
- 4/10Potter Road Elementary SchoolGrades: K-5Distance: 0.7 mi
- 4/10Cameron Middle SchoolGrades: 6-8Distance: 0.5 mi
- 5/10Framingham High SchoolGrades: 9-12Distance: 1.5 mi
Get a cash offer in 3 minutes
Find out how much your home could sell for in as little as 3 minutes with a no-obligation cash offer.
Estimated market value$1,095,900
Get a cash offer in 3 minutes
Find out how much your home could sell for in as little as 3 minutes with a no-obligation cash offer.
Estimated market value
$1,095,900
