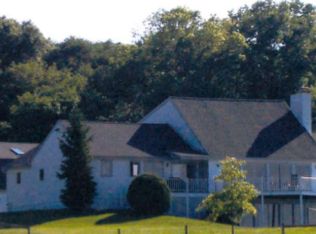Beautiful, custom estate home with 5200+ sq. ft. of above grade living space. Located in Port Herman overlooking the river. 13.23 ACRES. There are oak floors on three levels of the home and custom woodwork throughout. The first floor has a large kitchen for entertaining and both the library and the formal living room have wood burning fireplaces. Rounding out the first floor is a Florida room, a formal dining room, a breakfast room with a wet bar, an office with a separate entrance, and a grand foyer with a curved stairway to the second floor. The second floor has a large master with an en suite bath and walk in closet as well as three other bedrooms and two more bathrooms. The bonus room over the garage is finished with oak flooring and has a separate entrance from the outside. The third floor also has oak flooring and has room for a game room or room of choice. You can buy with both parcels or house and 3.23 acres for $600,000
This property is off market, which means it's not currently listed for sale or rent on Zillow. This may be different from what's available on other websites or public sources.

