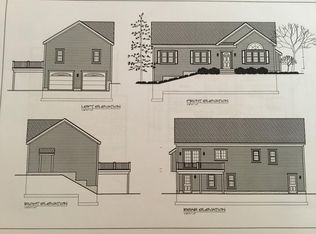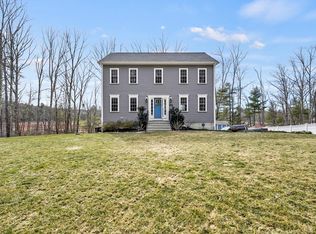UNDER CONSTRUCTION near town center. Foundation is in! This 1640sq ft. Federal Front Colonial features an open concept 1st floor. Eat in kitchen with granite island and countertops. Slider opens to 12x14 PT deck. Living room offers Hardwood floors, propane fireplace and a lovely custom mantle. Dining Room and foyer with Hardwood. 1/2 bath with Laundry complete the main level. The 2nd floor contains 3 carpeted bedrooms. The master bed includes a full bath (shower stall) and a large walk in closet. the 2 additional beds and full bath with tub and tile flooring finish out the second floor. Propane forced hot air heating system. a walk-out Basement and 2 car garage under in lower level. Get in early and pick your finishes!!
This property is off market, which means it's not currently listed for sale or rent on Zillow. This may be different from what's available on other websites or public sources.

