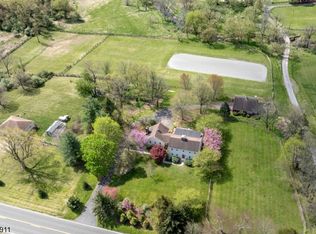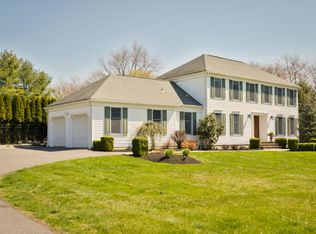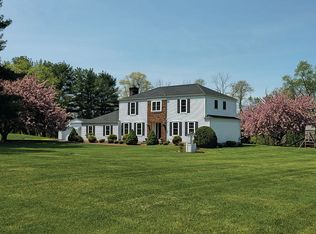Built in the 19th century, this tastefully updated Colonial-style home overlooks Pleasant Run & boasts 'Forever' views of the surrounding preserved Green Acres. All the amenities of a newer home are evident in the photos. Highlights include an EIK w/handmade cherry cabinets, granite counters, crown molding & Jenn-Air SS range. French doors lead from family room to a wrap-around mahogany porch. Detached, over-sized, 3-car garage was built in 2010 w/high-vaulted ceiling & 50-amp electric service. Updated systems include central air 2019, French drain 2019 and brand new septic to be installed. Minutes to Routes 202, 206, 22, 287 & Branchburg Park & Ride for buses to NYC. Dining, shopping & recreation available in Flemington, downtown Somerville & Bridgewater Commons Mall.
This property is off market, which means it's not currently listed for sale or rent on Zillow. This may be different from what's available on other websites or public sources.


