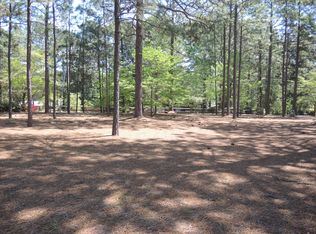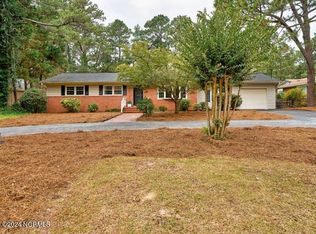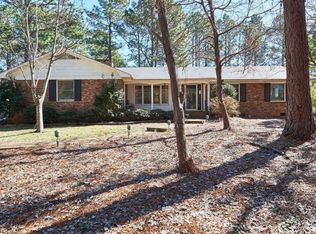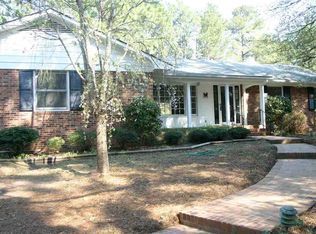Sold for $465,000 on 08/21/25
$465,000
135 Pine Ridge Drive, Whispering Pines, NC 28327
3beds
2,275sqft
Single Family Residence
Built in 1971
0.47 Acres Lot
$466,700 Zestimate®
$204/sqft
$2,615 Estimated rent
Home value
$466,700
$415,000 - $527,000
$2,615/mo
Zestimate® history
Loading...
Owner options
Explore your selling options
What's special
Welcome to this beautiful all-brick ranch in the heart of Whispering Pines, where charm, character, and thoughtful updates come together on a beautifully landscaped .46-acre lot.
As you arrive, you are greeted by a stunning Japanese maple and mature greenery setting a warm and inviting tone. Step through the beautiful double dutch doors to discover an open and airy floor plan, featuring hardwood floors throughout the main living spaces and bedrooms, and natural light that fills every corner.
The double-sided brick fireplace anchors the main living area and kitchen, creating a cozy ambiance from either side. The kitchen is full of character, with exposed brick, wood ceiling beams, gorgeous Granite counters, updated tile flooring and fixtures, a cozy breakfast nook, and an enormous walk-in pantry offering a perfect amount of storage.
Just off the kitchen, you'll find a versatile secondary living room and an updated four-season sunroom that leads directly to a large stamped concrete patio—ideal for year-round entertaining or the perfect spot to enjoy a morning coffee or a quiet evening with nature.
Down the hall, discover three generously sized bedrooms, each offering a private bath! The primary suite is a private retreat, featuring an ensuite bath and direct access to the backyard patio.
Out back, the fenced-in yard offers a peaceful escape with lush landscaping, tons of space for entertaining or gardening, and even a wired workshop—perfect for hobbyists or green thumbs.
Living in Whispering Pines means access to eight scenic lakes, playgrounds, picnic areas, boating, and swimming—a true lifestyle community.
Don't miss your chance to own this spacious, character-filled home with endless charm, both inside and out!
Zillow last checked: 8 hours ago
Listing updated: August 21, 2025 at 01:45pm
Listed by:
Tara Mahrer 910-274-5960,
Keller Williams Pinehurst
Bought with:
Christine Martin, 307063
Redfin Corporation
Source: Hive MLS,MLS#: 100518234 Originating MLS: Mid Carolina Regional MLS
Originating MLS: Mid Carolina Regional MLS
Facts & features
Interior
Bedrooms & bathrooms
- Bedrooms: 3
- Bathrooms: 4
- Full bathrooms: 3
- 1/2 bathrooms: 1
Primary bedroom
- Level: Main
- Dimensions: 15.11 x 13.6
Bedroom 2
- Level: Main
- Dimensions: 10.1 x 11.5
Bedroom 3
- Level: Main
- Dimensions: 10.1 x 11.1
Bathroom 1
- Description: Primary Bath
- Level: Main
- Dimensions: 10.5 x 6.2
Bathroom 2
- Level: Main
- Dimensions: 7 x 8
Bathroom 3
- Level: Main
- Dimensions: 8 x 4.1
Bathroom 4
- Description: Powder Room
- Level: Main
Breakfast nook
- Level: Main
- Dimensions: 11.9 x 11.8
Dining room
- Level: Main
- Dimensions: 11.4 x 8.4
Family room
- Level: Main
- Dimensions: 23.4 x 13.4
Kitchen
- Level: Main
- Dimensions: 14 x 10
Laundry
- Level: Main
- Dimensions: 5.5 x 5.2
Living room
- Level: Main
- Dimensions: 17.11 x 19
Heating
- Fireplace(s), Heat Pump, Electric
Cooling
- Central Air
Appliances
- Included: Electric Oven, Built-In Microwave, Refrigerator, Dishwasher
- Laundry: Dryer Hookup, Washer Hookup, Laundry Room
Features
- Walk-in Closet(s), Entrance Foyer, Solid Surface, Ceiling Fan(s), Pantry, Walk-in Shower, Blinds/Shades, Walk-In Closet(s)
- Flooring: Carpet, Tile, Wood
- Basement: Dirt Floor
Interior area
- Total structure area: 2,275
- Total interior livable area: 2,275 sqft
Property
Parking
- Total spaces: 2
- Parking features: Garage Faces Side, Additional Parking, Gravel, Garage Door Opener
Features
- Levels: One
- Stories: 1
- Patio & porch: Patio, Porch
- Fencing: Back Yard
Lot
- Size: 0.47 Acres
- Dimensions: 100 x 200 x 100 x 200
- Features: Interior Lot
Details
- Additional structures: Shed(s)
- Parcel number: 858410258800
- Zoning: RS2
- Special conditions: Standard
Construction
Type & style
- Home type: SingleFamily
- Property subtype: Single Family Residence
Materials
- Composition, Brick
- Foundation: Crawl Space
- Roof: Composition
Condition
- New construction: No
- Year built: 1971
Utilities & green energy
- Sewer: Septic Tank
- Water: Public
- Utilities for property: Water Connected
Community & neighborhood
Location
- Region: Whispering Pines
- Subdivision: Not In Subdivision
Other
Other facts
- Listing agreement: Exclusive Right To Sell
- Listing terms: Cash,Conventional,FHA,USDA Loan,VA Loan
- Road surface type: Paved
Price history
| Date | Event | Price |
|---|---|---|
| 8/21/2025 | Sold | $465,000$204/sqft |
Source: | ||
| 7/20/2025 | Pending sale | $465,000$204/sqft |
Source: | ||
| 7/11/2025 | Listed for sale | $465,000+8.4%$204/sqft |
Source: | ||
| 6/21/2024 | Sold | $429,000-2.9%$189/sqft |
Source: | ||
| 5/21/2024 | Contingent | $442,000$194/sqft |
Source: | ||
Public tax history
| Year | Property taxes | Tax assessment |
|---|---|---|
| 2024 | $2,211 -2.9% | $331,180 |
| 2023 | $2,277 +5.3% | $331,180 +21.3% |
| 2022 | $2,162 -2.5% | $272,960 +25.6% |
Find assessor info on the county website
Neighborhood: 28327
Nearby schools
GreatSchools rating
- 7/10McDeeds Creek ElementaryGrades: K-5Distance: 2.7 mi
- 9/10New Century Middle SchoolGrades: 6-8Distance: 5.6 mi
- 7/10Union Pines High SchoolGrades: 9-12Distance: 5.4 mi
Schools provided by the listing agent
- Elementary: McDeeds Creek
- Middle: New Century Middle
- High: Union Pines
Source: Hive MLS. This data may not be complete. We recommend contacting the local school district to confirm school assignments for this home.

Get pre-qualified for a loan
At Zillow Home Loans, we can pre-qualify you in as little as 5 minutes with no impact to your credit score.An equal housing lender. NMLS #10287.
Sell for more on Zillow
Get a free Zillow Showcase℠ listing and you could sell for .
$466,700
2% more+ $9,334
With Zillow Showcase(estimated)
$476,034


