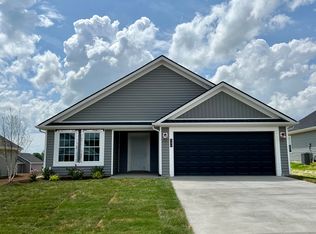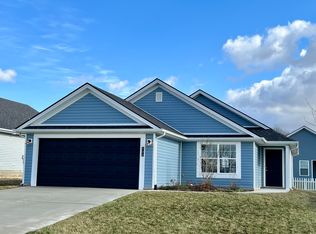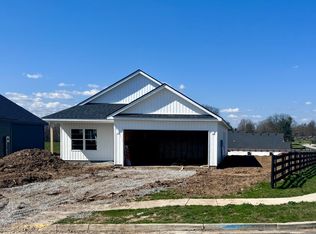Sold for $285,000 on 07/01/24
$285,000
135 Perseverance Way, Georgetown, KY 40324
3beds
1,300sqft
Single Family Residence
Built in 2021
6,534 Square Feet Lot
$294,900 Zestimate®
$219/sqft
$1,958 Estimated rent
Home value
$294,900
$257,000 - $339,000
$1,958/mo
Zestimate® history
Loading...
Owner options
Explore your selling options
What's special
Welcome to this stunning, move-in ready home in the heart of Georgetown! Built less than 2 years ago, this beautifully maintained residence offers modern comfort and style, featuring 3 spacious bedrooms, 2 pristine bathrooms, and a convenient 2-car garage. Step outside to enjoy the newly installed fence, providing privacy and a safe space for children and pets to play. Inside, you'll find an open concept layout, filled with natural light that seamlessly blends the living, dining and kitchen areas - ideal for entertaining. Centrally located, this home offers quick and easy access to Toyota, the interstate, and downtown Georgetown, making your commute a breeze. Don't miss the opportunity to make this wonderful home yours!
Zillow last checked: 8 hours ago
Listing updated: August 28, 2025 at 11:26pm
Listed by:
Lyndsey Martin 859-351-6953,
Kentucky Land and Home
Bought with:
Paula J Lyddane, 220442
Rector Hayden Realtors
Source: Imagine MLS,MLS#: 24010490
Facts & features
Interior
Bedrooms & bathrooms
- Bedrooms: 3
- Bathrooms: 2
- Full bathrooms: 2
Primary bedroom
- Level: First
Bedroom 1
- Level: First
Bedroom 2
- Level: First
Bathroom 1
- Description: Full Bath
- Level: First
Bathroom 2
- Description: Full Bath
- Level: First
Kitchen
- Level: First
Living room
- Level: First
Living room
- Level: First
Heating
- Electric, Heat Pump
Cooling
- Electric
Appliances
- Included: Disposal, Dishwasher, Microwave, Refrigerator, Range
- Laundry: Electric Dryer Hookup, Washer Hookup
Features
- Eat-in Kitchen, Master Downstairs
- Flooring: Carpet, Vinyl
- Windows: Insulated Windows, Screens
- Has basement: No
- Has fireplace: No
Interior area
- Total structure area: 1,300
- Total interior livable area: 1,300 sqft
- Finished area above ground: 1,300
- Finished area below ground: 0
Property
Parking
- Total spaces: 2
- Parking features: Attached Garage, Driveway, Off Street
- Garage spaces: 2
- Has uncovered spaces: Yes
Features
- Levels: One
- Patio & porch: Patio
- Fencing: Wood
- Has view: Yes
- View description: Neighborhood
Lot
- Size: 6,534 sqft
Details
- Parcel number: 16410022.043
Construction
Type & style
- Home type: SingleFamily
- Architectural style: Ranch
- Property subtype: Single Family Residence
Materials
- Vinyl Siding
- Foundation: Slab
- Roof: Composition,Dimensional Style,Shingle
Condition
- New construction: No
- Year built: 2021
Utilities & green energy
- Sewer: Public Sewer
- Water: Public
- Utilities for property: Electricity Connected, Natural Gas Available, Sewer Connected, Water Connected
Community & neighborhood
Location
- Region: Georgetown
- Subdivision: Woodland Park
HOA & financial
HOA
- HOA fee: $325 annually
- Services included: Maintenance Grounds
Price history
| Date | Event | Price |
|---|---|---|
| 10/7/2024 | Listing removed | $1,900$1/sqft |
Source: Zillow Rentals | ||
| 10/6/2024 | Price change | $1,900-5%$1/sqft |
Source: Zillow Rentals | ||
| 8/30/2024 | Listed for rent | $2,000$2/sqft |
Source: Zillow Rentals | ||
| 7/1/2024 | Sold | $285,000+2.2%$219/sqft |
Source: | ||
| 5/26/2024 | Contingent | $279,000$215/sqft |
Source: | ||
Public tax history
| Year | Property taxes | Tax assessment |
|---|---|---|
| 2022 | $1,213 +1527% | $139,800 +1544.7% |
| 2021 | $75 | $8,500 |
Find assessor info on the county website
Neighborhood: 40324
Nearby schools
GreatSchools rating
- 7/10Northern Elementary SchoolGrades: K-5Distance: 6.2 mi
- 8/10Scott County Middle SchoolGrades: 6-8Distance: 1.1 mi
- 6/10Scott County High SchoolGrades: 9-12Distance: 1 mi
Schools provided by the listing agent
- Elementary: Anne Mason
- Middle: Royal Spring
- High: Scott Co
Source: Imagine MLS. This data may not be complete. We recommend contacting the local school district to confirm school assignments for this home.

Get pre-qualified for a loan
At Zillow Home Loans, we can pre-qualify you in as little as 5 minutes with no impact to your credit score.An equal housing lender. NMLS #10287.


