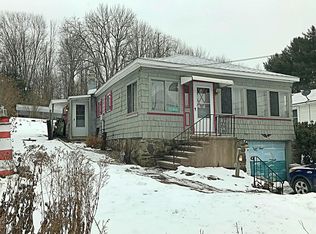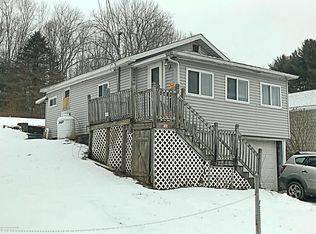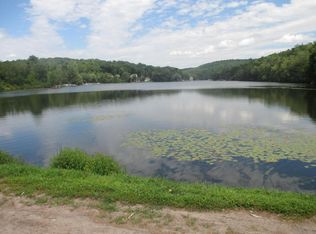Sold for $254,500
$254,500
135 Pedrick Rd, Nicholson, PA 18446
2beds
790sqft
Residential, Single Family Residence
Built in 1940
7,187.4 Square Feet Lot
$254,600 Zestimate®
$322/sqft
$1,124 Estimated rent
Home value
$254,600
Estimated sales range
Not available
$1,124/mo
Zestimate® history
Loading...
Owner options
Explore your selling options
What's special
Lake Sheridan offers the best of both worlds with a calm ''no-wake'' rule on the Small Lake perfect for fishing or evening boat ride. Then through the channel onto the Big Lake is endless activities including Water skiing, Tubing, and a Community Pavilion hosting events such as bingo, yoga, and many more. Whether you seek year-round living or a vacation get away this updated and well-maintained Lake Front property is fully furnished and move in ready. Views of the lake can be enjoyed from the three seasons front porch overlooking your private dock. A metal roof, mini-split system for year-round heating and cooling are just a few of the modern updates. Perfect for storage is a 12x8 shed equipped with electric service.
Zillow last checked: 8 hours ago
Listing updated: January 28, 2026 at 11:18am
Listed by:
Celese Castrogiovanni,
Lewith & Freeman RE, Inc.
Bought with:
Celese Castrogiovanni, RS359184
Lewith & Freeman RE, Inc.
Source: GSBR,MLS#: SC253972
Facts & features
Interior
Bedrooms & bathrooms
- Bedrooms: 2
- Bathrooms: 1
- Full bathrooms: 1
Bedroom 1
- Area: 99.06 Square Feet
- Dimensions: 7.8 x 12.7
Bedroom 2
- Area: 74.1 Square Feet
- Dimensions: 7.8 x 9.5
Bathroom 1
- Area: 50.7 Square Feet
- Dimensions: 7.8 x 6.5
Dining room
- Area: 169.92 Square Feet
- Dimensions: 11.8 x 14.4
Kitchen
- Area: 152 Square Feet
- Dimensions: 20 x 7.6
Living room
- Area: 171.1 Square Feet
- Dimensions: 11.8 x 14.5
Heating
- Baseboard, Electric, Ductless
Cooling
- Ceiling Fan(s), Ductless, Electric
Appliances
- Included: Dryer, Washer, Refrigerator, Microwave, Free-Standing Gas Range
- Laundry: Main Level
Features
- Ceiling Fan(s), Drywall
- Flooring: Hardwood, Linoleum
- Attic: Crawl Opening
Interior area
- Total structure area: 790
- Total interior livable area: 790 sqft
- Finished area above ground: 790
- Finished area below ground: 0
Property
Parking
- Total spaces: 2
- Parking features: Accessible Parking, Off Street, Driveway
- Uncovered spaces: 2
Features
- Stories: 1
- Exterior features: Boat Slip, Dock
- Has view: Yes
- Waterfront features: Lake Front
- Body of water: Lake Sheridan
Lot
- Size: 7,187 sqft
- Dimensions: 48 x 115 x 45 x 114
- Features: Corners Marked, Views, Front Yard
Details
- Parcel number: 17078.1007000000
- Zoning: R1
Construction
Type & style
- Home type: SingleFamily
- Architectural style: Traditional
- Property subtype: Residential, Single Family Residence
Materials
- Vinyl Siding
- Foundation: Pillar/Post/Pier
- Roof: Metal
Condition
- New construction: No
- Year built: 1940
Utilities & green energy
- Electric: Circuit Breakers
- Sewer: Public Sewer
- Water: Well
- Utilities for property: Cable Available, Electricity Connected, Sewer Connected, Propane
Community & neighborhood
Location
- Region: Nicholson
Other
Other facts
- Listing terms: Contract
- Road surface type: Paved
Price history
| Date | Event | Price |
|---|---|---|
| 1/28/2026 | Sold | $254,500-7.1%$322/sqft |
Source: | ||
| 12/29/2025 | Pending sale | $274,000$347/sqft |
Source: | ||
| 10/31/2025 | Price change | $274,000-3.5%$347/sqft |
Source: | ||
| 8/26/2025 | Price change | $284,000-5%$359/sqft |
Source: | ||
| 8/8/2025 | Listed for sale | $299,000+10.7%$378/sqft |
Source: | ||
Public tax history
| Year | Property taxes | Tax assessment |
|---|---|---|
| 2025 | $1,152 | $9,460 |
| 2024 | $1,152 +0.4% | $9,460 |
| 2023 | $1,148 +0% | $9,460 |
Find assessor info on the county website
Neighborhood: 18446
Nearby schools
GreatSchools rating
- 5/10Lackawanna Trail El CenterGrades: K-6Distance: 2.2 mi
- 7/10Lackawanna Trail Junior-Senior High SchoolGrades: 7-12Distance: 2.3 mi
Get pre-qualified for a loan
At Zillow Home Loans, we can pre-qualify you in as little as 5 minutes with no impact to your credit score.An equal housing lender. NMLS #10287.


