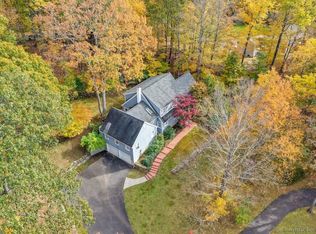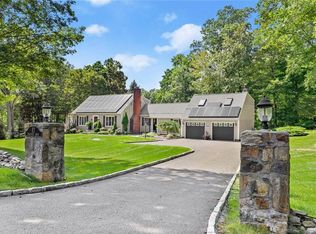Take Another Look! Fresh paint & great location! Minutes to town in desirable southwest Ridgefield, this lovely home offers a relaxed, easy lifestyle. A beautiful stone wall borders the lush property, while the house sits elegantly among the trees. Hardwood floors, soaring ceilings, elegant trim work, multiple skylights, graciously sized rooms, walls of windows & a great flow make this home immediately welcoming to all who enter. The 2-story foyer is flanked on either side by French doors to the adjoining Living Rm w/a fireplace & the formal Dining Rm. The large Kitchen incl a center island & breakfast bar; prof Thermador appliances, granite counters & ample cabinetry. And there's no need to be separated from friends & family while entertaining as the kitchen opens to a Wet Bar, Breakfast Area & the vaulted Family Room, creating a true "heart of the home". Exposed beams, multiple glass doors & large windows all contribute to the open feeling of this space. The upper level has Master BR w/a fireplace, well-designed walk in closet & spacious Master Bath + 3 add'l, well-sized Bedrooms, a full Bath & Laundry room. The LL incl a finished space w/a Rec/Playroom & a full Bath, plus a part-finished Gym space. The 3.28 acres are breathtaking w/natural woodlands & a seasonal brook. Ferns, maples, perennial plantings, professional landscaping & manicured lawns all combine to create the picture-perfect property, while the multi-level deck offers an impressive place to take it all in!
This property is off market, which means it's not currently listed for sale or rent on Zillow. This may be different from what's available on other websites or public sources.

