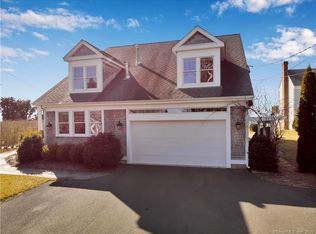Stunning home with beautiful water views of the Branford River and Harbor, located in desirable Pawson Park. This home offers the best of everything - a wonderful neighborhood, gourmet kitchen with top of the line features. Deck overlooks the heated in-ground pool with beautiful stone work. Main floor includes the Primary Suite, LR, DR, Study, Kitchen and Laundry. The living room is accented with vaulted ceilings, gas fireplace with gorgeous arched windows. The upstairs features 3 bedrooms and 2 baths. The lower floor has a giant recreation room that opens to the pool/deck areas. State-of-the art geo thermal heat/air. Deeded beach rights to Long Island Sound; NO flood insurance. Easy access to Yale, New Haven or New York by train or car. This is truly a MUST SEE home!! 1,330 sq ft Recreational Room with half bath on Lower Level not included in Town square footage.
This property is off market, which means it's not currently listed for sale or rent on Zillow. This may be different from what's available on other websites or public sources.
