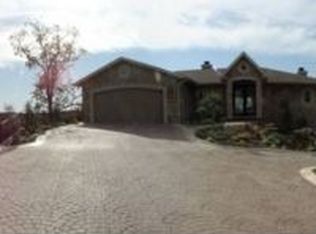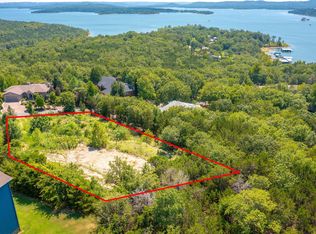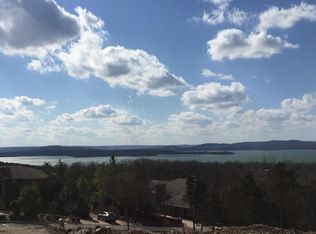Stunning Branson Lakeview Home includes 6000+ sq. ft & workshop! This immaculate all brick home sits on 1+ acre lot and features a light & bright great room with fireplace & wall of windows showcasing the stunning Table Rock Lake lakeview, huge kitchen with center island and dining area, 3 bedrooms plus office, 2 formal dining rooms, a gorgeous master suite with private sunroom & hot tub, family room, exercise room, fabulous screened-in porch, spacious deck perfect for entertaining, incredible 3 car garage, (you've never seen a garage this clean), John Deere room plus large workshop, and so much more! Take your golf cart to your 10 x 28 slip available in the neighborhood! Shows very well!
This property is off market, which means it's not currently listed for sale or rent on Zillow. This may be different from what's available on other websites or public sources.



