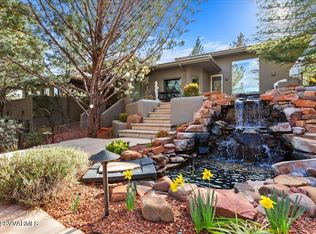This home is a masterpiece created by the coveted Design Group. It has a curvaceous contemporary impression that combines the natural elements with artistic color and movement. Set in a private, peaceful location among the junipers and pines with panoramic red rock vistas. Precision use of natural stone, wood, custom iron, and stained glass by famous artist Aderhold, make this a one-of-a-kind home of timeless elegance. Living room draws you in with the picture windows filled with red rocks. Stone fireplace and built in curved seating are romantic touches. Kitchen is equipped with everything a gourmet would need. Master bedroom has wonderful views, fireplace, walk-in shower, and a serene spa patio. Featured in Sedona Magazine and other publications for its complete Sedona essence. More..
This property is off market, which means it's not currently listed for sale or rent on Zillow. This may be different from what's available on other websites or public sources.
