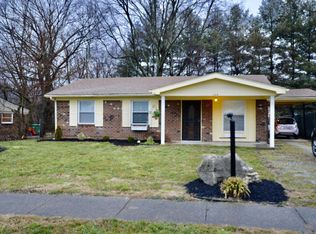Looking for more room in Northern Bullitt County? Here it is! Welcome to 135 Old Road Louisville, KY 40229. This all brick three bedroom two bath walkout sets on approximately .37 acre, and shows very well! Need more storage room? This gem has a two car detached garage, and 24x32 outbuilding with 220 electric and heat! Current home updates include shell ceiling, freshly painted cabinets, stainless appliances (to remain), flooring, and paint. Enjoy your morning coffee on the beautiful covered deck, with a new tin roof! The lower level is a finished 1030 SF that has a large bedroom, full bath, living room area with buck stove, and kitchen area with appliances. The separate access is perfect for an in law suite. What are you waiting on? Schedule your private showing!
This property is off market, which means it's not currently listed for sale or rent on Zillow. This may be different from what's available on other websites or public sources.

