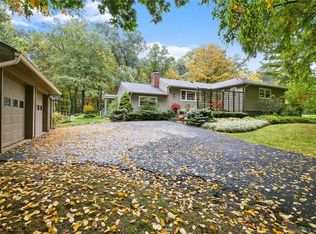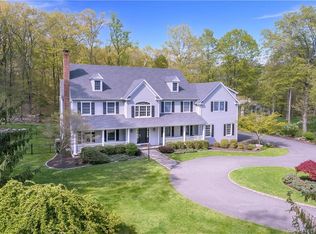Sold for $1,540,000
$1,540,000
135 Old Branchville Road, Ridgefield, CT 06877
5beds
6,186sqft
Single Family Residence
Built in 1959
5.74 Acres Lot
$1,894,600 Zestimate®
$249/sqft
$7,177 Estimated rent
Home value
$1,894,600
$1.69M - $2.16M
$7,177/mo
Zestimate® history
Loading...
Owner options
Explore your selling options
What's special
This sophisticated mid-century modern estate with Guest house is located on 5.75 beautiful acres in Southern Ridgefield, offering panoramic views with loads of privacy and abuts 7 acres of land conservancy. The home was built by prolific writer Cornelius Ryan (who wrote A Bridge to Far & The Longest Day) and was featured twice in House Beautiful magazine. This gorgeous home offers 6,186 sq. ft of living space in the main house with 6 bedrooms, 5 ½ bathrooms with an open floor plan. The Entry and Main levels offer 2’ x 2’ cleft slate tile flooring, which provide a stylish counterpoint to the gleaming white walls, exposed beams, fieldstone fireplace and modern light fixtures. The Living Room features walnut-stained beams, skylights, floor-to-ceiling windows, wall of bookshelves, magnificent double-sided floor-to-ceiling fieldstone fireplace, wet bar, Powder Room and multiple sitting areas. The spacious Dining Room is open to the Butler’s Pantry and Chef’s Kitchen that offers marble countertops with tile backsplash, pristine white cabinetry, center island and high-end stainless-steel appliances. The Primary Suite is lofted above the Living Room and features his and her bathrooms, two large cedar closets with additional closets and built-in cabinetry. There are three additional Bedrooms and two full Bathrooms on the Entry level and two Bedrooms and a Jack-and-Jill Bathroom on the lower level that have their own entry, making them ideal for an in-law or staff suite. Rounding out this lower level is a kitted-out Laundry Room and a well-organized storage closet with built-in shelving. Adjacent to the Main House is a 1,230 sq. ft. Guest House with attached three-car Garage. The Guest House features one Bedroom, a full Bathroom, Kitchen, Great Room with vaulted ceiling, fireplace, wet bar and washer/dryer. The property offers two bluestone terraces, a cedar pergola draped with wisteria, 28’ x 40’ fenced and gated garden with new planting beds and adjacent garden shed and impressive plantings. There are abundant flowering trees for the spring and impressive canopied oaks and maples for shady summers and colorful autumns. The home has a full-house generator for peace of mind, expansive flat lawns that provide sites for a future tennis court and pool. Located close to downtown Ridgefield and an easy commute to New York City.
Zillow last checked: 8 hours ago
Listing updated: July 09, 2024 at 08:17pm
Listed by:
Shaylene Neumann 203-948-4655,
Houlihan Lawrence 203-438-0455,
Joseph Kelley 917-525-6727,
Houlihan Lawrence
Bought with:
Shaylene Neumann, RES.0774531
Houlihan Lawrence
Joseph Kelley
Houlihan Lawrence
Source: Smart MLS,MLS#: 170544277
Facts & features
Interior
Bedrooms & bathrooms
- Bedrooms: 5
- Bathrooms: 6
- Full bathrooms: 5
- 1/2 bathrooms: 1
Primary bedroom
- Features: Ceiling Fan(s), Full Bath, Hardwood Floor, Skylight, Vaulted Ceiling(s), Walk-In Closet(s)
- Level: Upper
- Area: 360 Square Feet
- Dimensions: 24 x 15
Bedroom
- Features: Hardwood Floor
- Level: Main
- Area: 204 Square Feet
- Dimensions: 17 x 12
Bedroom
- Features: Hardwood Floor
- Level: Main
- Area: 204 Square Feet
- Dimensions: 17 x 12
Bedroom
- Features: Full Bath, Hardwood Floor
- Level: Main
- Area: 132 Square Feet
- Dimensions: 12 x 11
Bedroom
- Features: Full Bath, Hardwood Floor
- Level: Lower
- Area: 168 Square Feet
- Dimensions: 14 x 12
Bedroom
- Features: Full Bath, Hardwood Floor
- Level: Main
- Area: 160 Square Feet
- Dimensions: 16 x 10
Den
- Features: Full Bath, Hardwood Floor
- Level: Lower
- Area: 168 Square Feet
- Dimensions: 14 x 12
Dining room
- Features: Slate Floor
- Level: Main
- Area: 304 Square Feet
- Dimensions: 19 x 16
Dining room
- Features: Slate Floor
- Level: Main
- Area: 120 Square Feet
- Dimensions: 15 x 8
Great room
- Features: Beamed Ceilings, Cathedral Ceiling(s), Fireplace, Skylight, Slate Floor
- Level: Main
- Area: 304 Square Feet
- Dimensions: 19 x 16
Kitchen
- Features: Breakfast Bar, Granite Counters, Kitchen Island, Slate Floor
- Level: Main
- Area: 225 Square Feet
- Dimensions: 15 x 15
Kitchen
- Features: Tile Floor
- Level: Main
- Area: 12 Square Feet
- Dimensions: 1 x 12
Living room
- Features: Beamed Ceilings, Cathedral Ceiling(s), Fireplace
- Level: Main
- Area: 624 Square Feet
- Dimensions: 26 x 24
Other
- Features: Granite Counters, Slate Floor, Wet Bar
- Level: Main
- Area: 152 Square Feet
- Dimensions: 19 x 8
Heating
- Baseboard, Zoned, Oil
Cooling
- Ceiling Fan(s), Central Air
Appliances
- Included: Gas Range, Oven, Microwave, Subzero, Dishwasher, Washer, Dryer, Water Heater
- Laundry: Lower Level, Mud Room
Features
- Open Floorplan, Entrance Foyer, In-Law Floorplan, Smart Thermostat
- Basement: Full,Finished,Heated,Cooled,Liveable Space,Storage Space
- Attic: None
- Number of fireplaces: 2
Interior area
- Total structure area: 6,186
- Total interior livable area: 6,186 sqft
- Finished area above ground: 6,186
Property
Parking
- Total spaces: 3
- Parking features: Detached, Garage Door Opener, Private, Circular Driveway, Paved
- Garage spaces: 3
- Has uncovered spaces: Yes
Features
- Patio & porch: Patio
- Exterior features: Garden, Rain Gutters, Stone Wall
- Fencing: Stone
Lot
- Size: 5.74 Acres
- Features: Level, Few Trees, Sloped, Landscaped
Details
- Additional structures: Guest House
- Parcel number: 282198
- Zoning: RAA
- Horses can be raised: Yes
Construction
Type & style
- Home type: SingleFamily
- Architectural style: Contemporary,Ranch
- Property subtype: Single Family Residence
Materials
- Shingle Siding, Wood Siding
- Foundation: Concrete Perimeter
- Roof: Asphalt
Condition
- New construction: No
- Year built: 1959
Utilities & green energy
- Sewer: Septic Tank
- Water: Well
Community & neighborhood
Security
- Security features: Security System
Community
- Community features: Golf, Library, Park, Pool, Shopping/Mall, Tennis Court(s)
Location
- Region: Ridgefield
- Subdivision: Branchville
Price history
| Date | Event | Price |
|---|---|---|
| 4/28/2023 | Sold | $1,540,000-9.1%$249/sqft |
Source: | ||
| 1/31/2023 | Contingent | $1,695,000$274/sqft |
Source: | ||
| 1/31/2023 | Pending sale | $1,695,000$274/sqft |
Source: | ||
| 1/13/2023 | Listed for sale | $1,695,000+74.7%$274/sqft |
Source: | ||
| 11/19/2019 | Sold | $970,000-2.5%$157/sqft |
Source: | ||
Public tax history
| Year | Property taxes | Tax assessment |
|---|---|---|
| 2025 | $23,103 +3.9% | $843,500 |
| 2024 | $22,226 +2.1% | $843,500 |
| 2023 | $21,771 +1.4% | $843,500 +11.7% |
Find assessor info on the county website
Neighborhood: 06877
Nearby schools
GreatSchools rating
- 8/10Branchville Elementary SchoolGrades: K-5Distance: 0.9 mi
- 9/10East Ridge Middle SchoolGrades: 6-8Distance: 1.7 mi
- 10/10Ridgefield High SchoolGrades: 9-12Distance: 5.6 mi
Schools provided by the listing agent
- Elementary: Branchville
- High: Ridgefield
Source: Smart MLS. This data may not be complete. We recommend contacting the local school district to confirm school assignments for this home.
Get pre-qualified for a loan
At Zillow Home Loans, we can pre-qualify you in as little as 5 minutes with no impact to your credit score.An equal housing lender. NMLS #10287.
Sell with ease on Zillow
Get a Zillow Showcase℠ listing at no additional cost and you could sell for —faster.
$1,894,600
2% more+$37,892
With Zillow Showcase(estimated)$1,932,492

