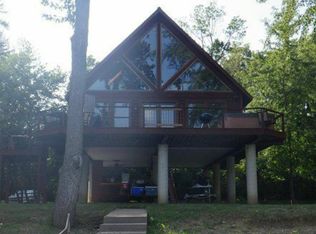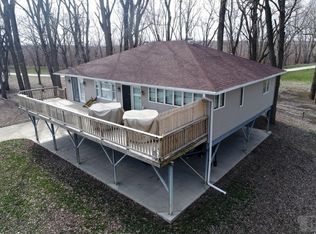Sold
$250,000
135 Oconnell Beach Rd, Burlington, IA 52601
2beds
1,746sqft
Single Family Residence
Built in 1994
0.73 Acres Lot
$256,300 Zestimate®
$143/sqft
$1,147 Estimated rent
Home value
$256,300
$202,000 - $326,000
$1,147/mo
Zestimate® history
Loading...
Owner options
Explore your selling options
What's special
If you have been searching for a river cabin for hosting family/friends to relax/play on Mississippi River, this immaculate cabin is the place for you. 2 story cabin with approximately 1,746 square feet entertaining space. 2 bedrooms, 1 full bath. Situated on spacious wooded .734 acre more or less. Plenty of room to park a camper, boat, jet ski, ATV or a number of vehicles. Approximately 180' of river frontage. Main floor features 18' cathedral ceiling, wood burning stove, kitchen with island, bar stools, extra cabinets & ample countertop space. Built in bar and dining area. Floor to ceiling windows to view river and 14'x40' wood deck. Hardwood flooring on main level & tiled bathroom. Main floor utility room. Additional storage closets on main floor & second floor. Open 2nd level to main floor. Easy access off of Tama Road First Levee Crossing. Second cabin on the left. Newer hot water heater, garbage disposal, toilet & kitchen faucet. Two HVAC UNITS.
Zillow last checked: 8 hours ago
Listing updated: April 10, 2025 at 10:19am
Listed by:
Mark Miller 319-752-9933,
Ruhl & Ruhl, REALTORS
Bought with:
Wendy Corzatt, ***
Ruhl & Ruhl, REALTORS
Source: NoCoast MLS as distributed by MLS GRID,MLS#: 6316616
Facts & features
Interior
Bedrooms & bathrooms
- Bedrooms: 2
- Bathrooms: 1
- Full bathrooms: 1
Bedroom 2
- Level: Upper
- Area: 110 Square Feet
- Dimensions: 10'x11'
Other
- Level: Upper
- Area: 100 Square Feet
- Dimensions: 10'x10'
Dining room
- Level: Main
- Area: 120 Square Feet
- Dimensions: 10'x12'
Other
- Level: Main
- Area: 100 Square Feet
- Dimensions: 10'x10'
Other
- Level: Main
- Area: 50 Square Feet
- Dimensions: 5'x10'
Other
- Level: Main
- Area: 36 Square Feet
- Dimensions: 4'x9'
Other
- Area: 112 Square Feet
- Dimensions: 8'x14'
Kitchen
- Level: Main
- Area: 150 Square Feet
- Dimensions: 10'x15'
Living room
- Level: Main
- Area: 462 Square Feet
- Dimensions: 21'x22'
Heating
- Ductless
Cooling
- Ductless
Features
- Has basement: No
- Number of fireplaces: 1
Interior area
- Total interior livable area: 1,746 sqft
- Finished area above ground: 1,746
- Finished area below ground: 0
Property
Parking
- Parking features: Gravel
Accessibility
- Accessibility features: None
Features
- Levels: One and One Half
Lot
- Size: 0.73 Acres
- Dimensions: 97' x 154' & 92' x 185'
Details
- Parcel number: 1121253003
Construction
Type & style
- Home type: SingleFamily
- Property subtype: Single Family Residence
Materials
- Vinyl Siding
Condition
- Year built: 1994
Utilities & green energy
- Sewer: Septic Tank
- Water: Rural/Municipality
Community & neighborhood
Location
- Region: Burlington
HOA & financial
HOA
- Has HOA: No
- Association name: SEIA
Price history
| Date | Event | Price |
|---|---|---|
| 4/10/2025 | Sold | $250,000-5.6%$143/sqft |
Source: | ||
| 3/3/2025 | Pending sale | $264,900$152/sqft |
Source: | ||
| 8/22/2024 | Price change | $264,900-3.6%$152/sqft |
Source: | ||
| 4/23/2024 | Listed for sale | $274,900$157/sqft |
Source: | ||
Public tax history
| Year | Property taxes | Tax assessment |
|---|---|---|
| 2025 | $2,352 +17.8% | $197,800 +16.8% |
| 2024 | $1,996 -9.2% | $169,400 |
| 2023 | $2,198 -2.6% | $169,400 +7.4% |
Find assessor info on the county website
Neighborhood: 52601
Nearby schools
GreatSchools rating
- 7/10Sunnyside Elementary SchoolGrades: K-4Distance: 1.7 mi
- 2/10Edward Stone Middle SchoolGrades: 7-8Distance: 4.3 mi
- 4/10Burlington Community High SchoolGrades: 9-12Distance: 3.8 mi

Get pre-qualified for a loan
At Zillow Home Loans, we can pre-qualify you in as little as 5 minutes with no impact to your credit score.An equal housing lender. NMLS #10287.

