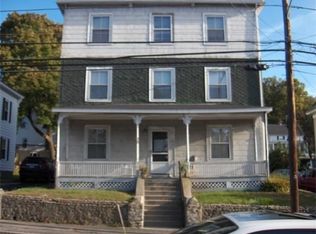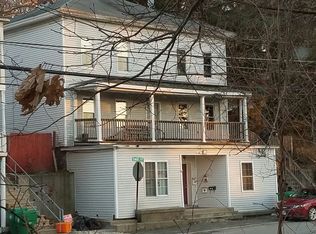Charming Nantucket style Cape cod on large 1/2 acre corner lot. Great neighborhood outside of downtown on Boylston side of town.Over 2000 Square feet of space plus a 2 car garage. Wonderful Yard with Shade, beautiful stone walls and granite details awaiting Your personal touches. Spacious and inviting Kitchen with dining area, Post and beam details and gorgeous brickwork including fireplace..Flexible use of space ..can be 3-4 bedrooms. Property has been remodeled, outside of foundation and main structure with modern materials, but needs some finish work and updating of Your choices to make it YOUR home..Super 203K opportunity here.. Stones throw to Wachusett Reservoir. Come see today.
This property is off market, which means it's not currently listed for sale or rent on Zillow. This may be different from what's available on other websites or public sources.

